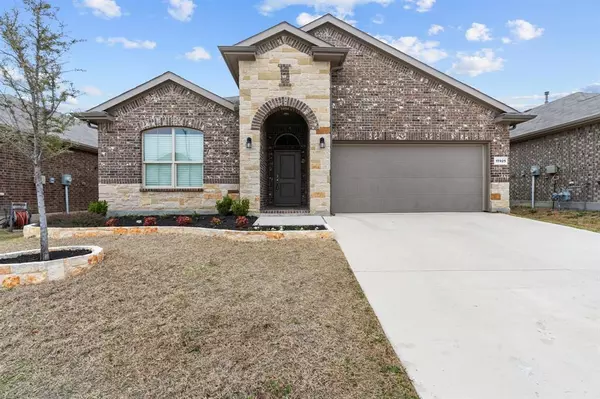$380,000
For more information regarding the value of a property, please contact us for a free consultation.
15925 Tottenhall Pass Fort Worth, TX 76247
4 Beds
2 Baths
2,010 SqFt
Key Details
Property Type Single Family Home
Sub Type Single Family Residence
Listing Status Sold
Purchase Type For Sale
Square Footage 2,010 sqft
Price per Sqft $189
Subdivision Trails Of Elizabeth Creek
MLS Listing ID 20546573
Sold Date 03/26/24
Style Traditional
Bedrooms 4
Full Baths 2
HOA Fees $50/ann
HOA Y/N Mandatory
Year Built 2020
Annual Tax Amount $7,321
Lot Size 5,488 Sqft
Acres 0.126
Property Description
Welcome to this beautiful home in the master-planned community of Trails of Elizabeth Creek in the renowned Northwest ISD. This Blanco floor plan features an open concept, where living, dining, and kitchen spaces flow seamlessly together. The kitchen is a chef's dream with granite countertops, stainless steel appliances, a gas range, and an island set against a stylish tiled backsplash. The luxurious primary suite serves as your private sanctuary, offering a dual sink vanity, an oversized shower, and a spacious walk-in closet. This split bedroom floor plan has two more bedrooms and an additional room provides flexibility as either a fourth bedroom or study. Outside, enjoy your covered patio, spacious backyard, and best of all no backyard neighbors! You are also just around the corner from the community's incredible pool, lazy river, cabana, and park. Situated near I-35W and 114, you're close to fantastic shopping, dining, and all kinds of entertainment!
Location
State TX
County Denton
Community Club House, Community Pool, Jogging Path/Bike Path, Playground
Direction From I35W, go west on 114, left onto Holland Hill Lane, left onto Bronte Lane, and immediately turn right onto Tottenhall Pass.
Rooms
Dining Room 1
Interior
Interior Features Cable TV Available, Decorative Lighting, High Speed Internet Available, Kitchen Island, Walk-In Closet(s)
Heating Central, Natural Gas
Cooling Ceiling Fan(s), Central Air, Electric
Flooring Carpet, Ceramic Tile
Appliance Built-in Gas Range, Dishwasher, Disposal, Electric Oven, Gas Water Heater, Microwave, Tankless Water Heater, Vented Exhaust Fan
Heat Source Central, Natural Gas
Laundry Electric Dryer Hookup, Full Size W/D Area, Washer Hookup
Exterior
Exterior Feature Covered Patio/Porch, Rain Gutters
Garage Spaces 2.0
Fence Brick, Wood
Community Features Club House, Community Pool, Jogging Path/Bike Path, Playground
Utilities Available City Sewer, City Water, Concrete, Curbs, Individual Gas Meter, Individual Water Meter, Sidewalk, Underground Utilities
Roof Type Composition
Parking Type Garage, Garage Door Opener, Garage Faces Front
Total Parking Spaces 2
Garage Yes
Building
Lot Description Few Trees, Interior Lot, Landscaped, Sprinkler System, Subdivision
Story One
Foundation Slab
Level or Stories One
Structure Type Brick,Frame
Schools
Elementary Schools Hatfield
Middle Schools Chisholmtr
High Schools Northwest
School District Northwest Isd
Others
Ownership See Agent
Acceptable Financing Cash, Conventional, FHA, VA Loan
Listing Terms Cash, Conventional, FHA, VA Loan
Financing Conventional
Read Less
Want to know what your home might be worth? Contact us for a FREE valuation!

Our team is ready to help you sell your home for the highest possible price ASAP

©2024 North Texas Real Estate Information Systems.
Bought with Vidita Patel • Apatel Realty , LLC







