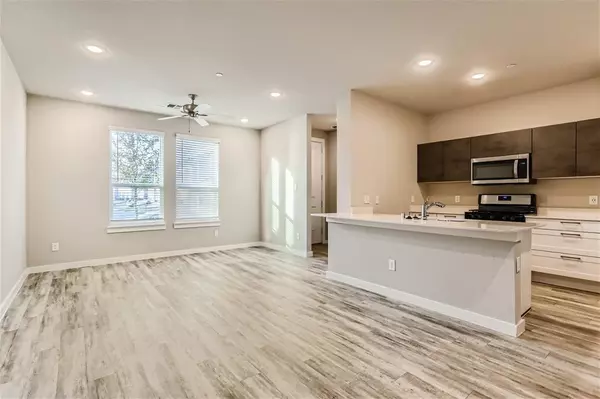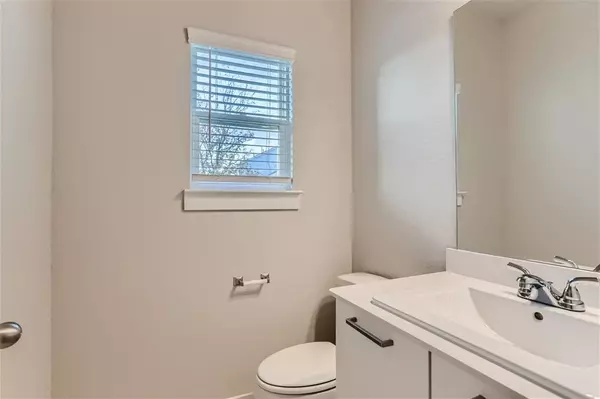$384,500
For more information regarding the value of a property, please contact us for a free consultation.
1304 Pebblebrook Lane Mckinney, TX 75071
3 Beds
3 Baths
1,900 SqFt
Key Details
Property Type Townhouse
Sub Type Townhouse
Listing Status Sold
Purchase Type For Sale
Square Footage 1,900 sqft
Price per Sqft $202
Subdivision Residences At Jeans Creek, The
MLS Listing ID 20548434
Sold Date 03/28/24
Bedrooms 3
Full Baths 2
Half Baths 1
HOA Fees $150/mo
HOA Y/N Mandatory
Year Built 2021
Annual Tax Amount $6,966
Lot Size 2,657 Sqft
Acres 0.061
Property Description
This spacious 3-bedroom, 2.5-bathroom townhouse features a rear-2 car garage. This residence combines style and functionality with stone countertops and European soft close cabinets throughout. The well-appointed kitchen showcases a walk-in pantry, generous cabinet space, and a breakfast bar, creating a seamless connection to the dining and living room area - perfect for entertaining guests. Upstairs you'll discover each bedroom, with a highlight being the spacious master suite featuring a walk-in shower, his & her sinks, and a roomy walk-in closet.
Location
State TX
County Collin
Direction On 75 exit White Avenue go west 0.8 miles and the community will be on your right.
Rooms
Dining Room 1
Interior
Interior Features Walk-In Closet(s)
Heating Central
Cooling Central Air
Appliance Dishwasher, Disposal, Gas Range, Refrigerator
Heat Source Central
Exterior
Garage Spaces 2.0
Utilities Available City Sewer, City Water
Parking Type Garage
Total Parking Spaces 2
Garage Yes
Building
Story One
Level or Stories One
Schools
Elementary Schools Slaughter
Middle Schools Dr Jack Cockrill
High Schools Mckinney Boyd
School District Mckinney Isd
Others
Ownership Jeans Creek TH LP
Financing Conventional
Read Less
Want to know what your home might be worth? Contact us for a FREE valuation!

Our team is ready to help you sell your home for the highest possible price ASAP

©2024 North Texas Real Estate Information Systems.
Bought with Shannon Moneymaker Bartek • Coldwell Banker Apex, REALTORS







