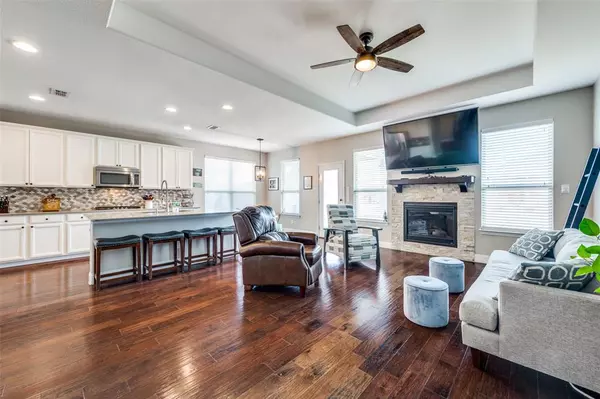$562,000
For more information regarding the value of a property, please contact us for a free consultation.
3425 Palm Lake Drive Little Elm, TX 75068
4 Beds
4 Baths
2,743 SqFt
Key Details
Property Type Single Family Home
Sub Type Single Family Residence
Listing Status Sold
Purchase Type For Sale
Square Footage 2,743 sqft
Price per Sqft $204
Subdivision Sunset Pointe Ph Sixteen
MLS Listing ID 20536819
Sold Date 03/28/24
Style Traditional
Bedrooms 4
Full Baths 3
Half Baths 1
HOA Fees $55/qua
HOA Y/N Mandatory
Year Built 2015
Annual Tax Amount $9,884
Lot Size 6,534 Sqft
Acres 0.15
Lot Dimensions 47x120x61x120
Property Description
FRISCO ISD. Welcome to this stunning 4BR, 3.5 bath two-story residence. Distinctive features include a secluded study w dbl glass French door, generously sized kitchen w island, butler's pantry, walk-in pantry, & spacious utility room. Wood floors seamlessly flow through the main areas encompassing the kitchen, nook, & hallways. Family room, graced w stone fireplace is inviting. Primary BR is perfectly situated on main level. 3 BRs up, 1 w its own ensuite, offer versatility. Backyard oasis invites relaxation w a covered patio & extended pavers. Community includes gated pool, park, & scenic jogging paths surrounding the pond. 3Mi from OMNI PGA Resort full of restaurants, dining, + experiences! Close proximity to Lake Lewisville. HEB & Universal Studios coming to the area. Upgrades include New Roof 2023, built Walk-In storage in Attic, EcoBee thermostats (2), HVAC up coil replaced '22, Ring garage cam, Fireplace remote control, Hall Tree, Overhead Garage storage & Laundry drying rack.
Location
State TX
County Denton
Community Club House, Community Pool, Community Sprinkler, Fishing, Greenbelt, Jogging Path/Bike Path, Lake, Park, Playground, Pool, Sidewalks
Direction N on FM423, Left on Woodlake Pwky, R on Canyon Lake, R Costa Mesa, L on Palm Lake. House on the right.
Rooms
Dining Room 2
Interior
Interior Features Cable TV Available, Decorative Lighting, Eat-in Kitchen, High Speed Internet Available, Kitchen Island, Open Floorplan, Pantry, Walk-In Closet(s)
Heating Central, Fireplace(s), Natural Gas, Zoned
Cooling Central Air, Electric
Flooring Carpet, Ceramic Tile, Wood
Fireplaces Number 1
Fireplaces Type Gas Starter
Appliance Dishwasher, Disposal, Electric Oven, Gas Cooktop, Gas Water Heater, Microwave, Plumbed For Gas in Kitchen
Heat Source Central, Fireplace(s), Natural Gas, Zoned
Laundry Utility Room, Full Size W/D Area
Exterior
Exterior Feature Covered Patio/Porch, Rain Gutters
Garage Spaces 2.0
Fence Wood
Community Features Club House, Community Pool, Community Sprinkler, Fishing, Greenbelt, Jogging Path/Bike Path, Lake, Park, Playground, Pool, Sidewalks
Utilities Available All Weather Road, Cable Available, City Sewer, City Water, Individual Gas Meter, Individual Water Meter
Roof Type Composition
Total Parking Spaces 2
Garage Yes
Building
Story Two
Foundation Slab
Level or Stories Two
Structure Type Brick,Frame
Schools
Elementary Schools Robertson
Middle Schools Stafford
High Schools Panther Creek
School District Frisco Isd
Others
Restrictions Deed
Ownership Tax Roll
Acceptable Financing Cash, Conventional, FHA, VA Loan
Listing Terms Cash, Conventional, FHA, VA Loan
Financing Conventional
Read Less
Want to know what your home might be worth? Contact us for a FREE valuation!

Our team is ready to help you sell your home for the highest possible price ASAP

©2024 North Texas Real Estate Information Systems.
Bought with San Behera • RE/MAX DFW Associates







