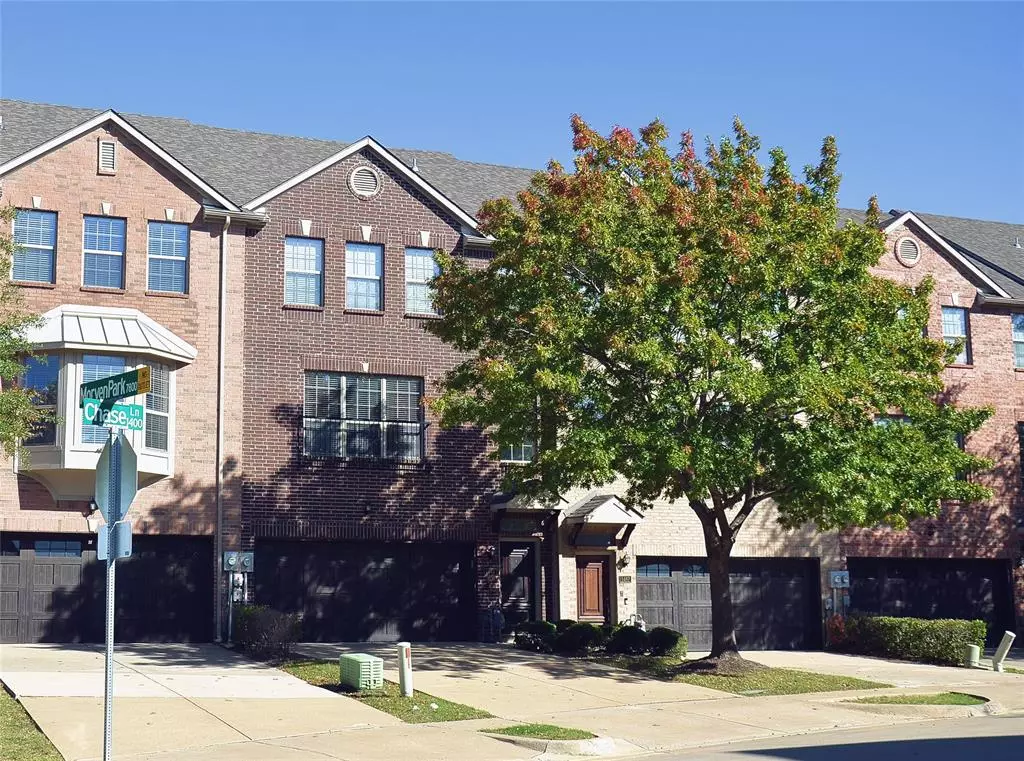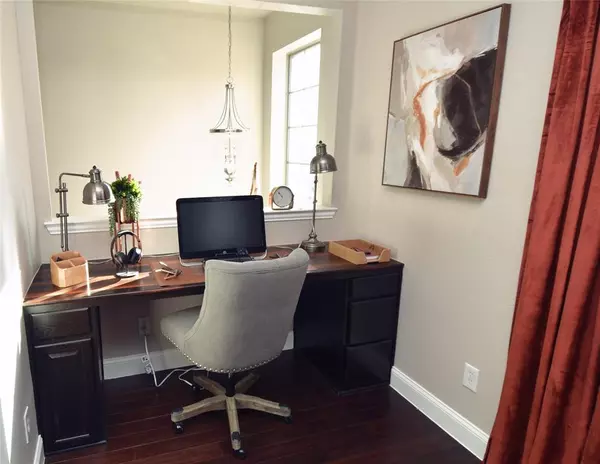$469,900
For more information regarding the value of a property, please contact us for a free consultation.
1491 Chase Lane Irving, TX 75063
4 Beds
4 Baths
2,241 SqFt
Key Details
Property Type Townhouse
Sub Type Townhouse
Listing Status Sold
Purchase Type For Sale
Square Footage 2,241 sqft
Price per Sqft $209
Subdivision Hunters Ridge Ph 01
MLS Listing ID 20494633
Sold Date 03/28/24
Style Traditional
Bedrooms 4
Full Baths 3
Half Baths 1
HOA Fees $420/mo
HOA Y/N Mandatory
Year Built 2005
Annual Tax Amount $10,406
Lot Size 2,090 Sqft
Acres 0.048
Property Description
Location alert! This well-appointed 4B-3.5Ba- 3 story townhome is located on a beautifully tree-lined street and has a fantastically upgraded open floor plan including a one-of-a-kind kitchen layout with a large island, upgraded countertops, and Alexa-enabled custom lighting. The first-floor retreat adjacent to the 2-car garage offers a bedroom, full bath, and secondary living space. The laundry room and second full bath conveniently separate the primary suite from two additional bedrooms on the third level. This home is virtually maintenance-free, backed by a spacious green belt, and just a short walk to the pool. Convenience abounds with Target and Whole Foods within walking distance and DFW Airport less than 10 minutes away. Find dozens of local shops and restaurants and enjoy entertainment options such as nearby Toyota Music Factory. Centrally located, quick access to 635, 114, 183, and 161 offers an easy commute to other local favorites. See this turnkey, move-in-ready home today!
Location
State TX
County Dallas
Direction From 635/Macarthur: south on Macarthur, R onto Kinwest, R onto Chase Ln. Property is located on the R in the last unit, second to last home before the stop sign.
Rooms
Dining Room 1
Interior
Interior Features Built-in Features, Cable TV Available, Chandelier, Decorative Lighting, Double Vanity, Flat Screen Wiring, Granite Counters, High Speed Internet Available, Kitchen Island, Open Floorplan, Pantry, Wainscoting, Walk-In Closet(s)
Heating Central, Electric
Cooling Ceiling Fan(s), Central Air, Electric, Gas, Multi Units
Flooring Carpet, Ceramic Tile, Hardwood, Tile
Appliance Dishwasher, Disposal, Gas Oven, Gas Range, Gas Water Heater, Microwave, Vented Exhaust Fan
Heat Source Central, Electric
Laundry Electric Dryer Hookup, Washer Hookup
Exterior
Garage Spaces 2.0
Pool Cabana, Fenced, In Ground, Outdoor Pool, Water Feature
Utilities Available Cable Available, City Sewer, City Water, Concrete, Curbs, Electricity Available, Electricity Connected, Individual Gas Meter, Individual Water Meter, Phone Available
Roof Type Shingle
Total Parking Spaces 2
Garage Yes
Private Pool 1
Building
Story Three Or More
Foundation Slab
Level or Stories Three Or More
Structure Type Brick,Siding
Schools
Elementary Schools Lascolinas
Middle Schools Bush
High Schools Ranchview
School District Carrollton-Farmers Branch Isd
Others
Ownership See Tax
Acceptable Financing Cash, Conventional, FHA, USDA Loan, VA Loan
Listing Terms Cash, Conventional, FHA, USDA Loan, VA Loan
Financing Conventional
Special Listing Condition Owner/ Agent, Survey Available, Verify Tax Exemptions
Read Less
Want to know what your home might be worth? Contact us for a FREE valuation!

Our team is ready to help you sell your home for the highest possible price ASAP

©2024 North Texas Real Estate Information Systems.
Bought with Sandeep Erasani • Mersal Realty







