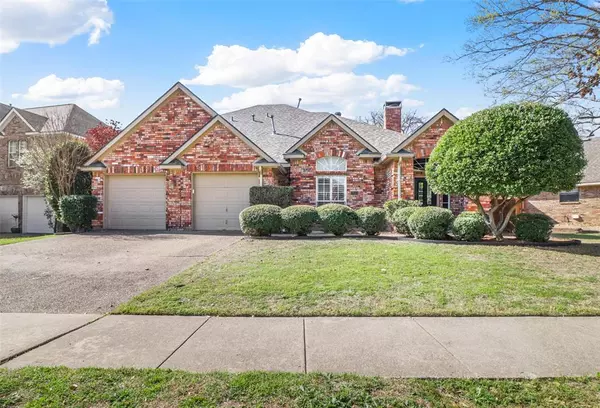$530,000
For more information regarding the value of a property, please contact us for a free consultation.
2113 Green Hill Drive Mckinney, TX 75072
4 Beds
3 Baths
2,704 SqFt
Key Details
Property Type Single Family Home
Sub Type Single Family Residence
Listing Status Sold
Purchase Type For Sale
Square Footage 2,704 sqft
Price per Sqft $196
Subdivision Briar Ridge Ph Ii
MLS Listing ID 20543675
Sold Date 03/29/24
Style Traditional
Bedrooms 4
Full Baths 2
Half Baths 1
HOA Fees $79/ann
HOA Y/N Mandatory
Year Built 1991
Annual Tax Amount $7,531
Lot Size 7,840 Sqft
Acres 0.18
Property Description
Welcome to this Stonebridge ranch home with 4 bedrooms, 2.5 baths with an upstairs game room and office. Upon entry, you will find a formal living area with a see-through fireplace and a formal dining area. This home is completely renovated inside with all new LVP flooring downstairs, plumbing throughout, entire inside paint, new light fixtures, oven and range as well as new granite in the kitchen. Updated primary bathroom with brand new shower. Freshly landscaped backyard with an extended patio and pergola. Updated primary bathroom with newly installed shower. This home is nestled in the stonebridge golf course of the 11th and 12 th hole.
Enjoy the amenities of the Stonebridge Ranch HOA which offers miles of hike & bike trails, catch & release fishing, parks, playgrounds, tennis, pickleball, community pool + beach lagoon swimming and access to 2 premier gold club memberships
Location
State TX
County Collin
Community Club House, Community Pool, Jogging Path/Bike Path, Tennis Court(S)
Direction Please use GPS.
Rooms
Dining Room 2
Interior
Interior Features Cable TV Available, Paneling, Wainscoting, Wet Bar
Heating Central, Electric
Cooling Ceiling Fan(s), Central Air, Electric
Flooring Carpet, Ceramic Tile, Laminate, Vinyl
Fireplaces Number 1
Fireplaces Type Brick, Gas Logs, Gas Starter, See Through Fireplace
Appliance Dishwasher, Disposal, Electric Oven, Gas Cooktop, Gas Water Heater
Heat Source Central, Electric
Laundry Electric Dryer Hookup, Utility Room, Full Size W/D Area, Washer Hookup
Exterior
Exterior Feature Covered Patio/Porch, Rain Gutters
Garage Spaces 2.0
Community Features Club House, Community Pool, Jogging Path/Bike Path, Tennis Court(s)
Utilities Available City Sewer, City Water, Sidewalk
Roof Type Composition
Parking Type Garage, Garage Door Opener, Garage Faces Front
Total Parking Spaces 2
Garage Yes
Building
Lot Description Few Trees, Interior Lot
Story Two
Foundation Slab
Level or Stories Two
Structure Type Brick
Schools
Elementary Schools Glenoaks
Middle Schools Dowell
High Schools Mckinney Boyd
School District Mckinney Isd
Others
Ownership Anne Kowalski
Acceptable Financing Cash, Conventional, FHA, VA Loan
Listing Terms Cash, Conventional, FHA, VA Loan
Financing Conventional
Read Less
Want to know what your home might be worth? Contact us for a FREE valuation!

Our team is ready to help you sell your home for the highest possible price ASAP

©2024 North Texas Real Estate Information Systems.
Bought with Alan Cox • Funk Realty Group, LLC







