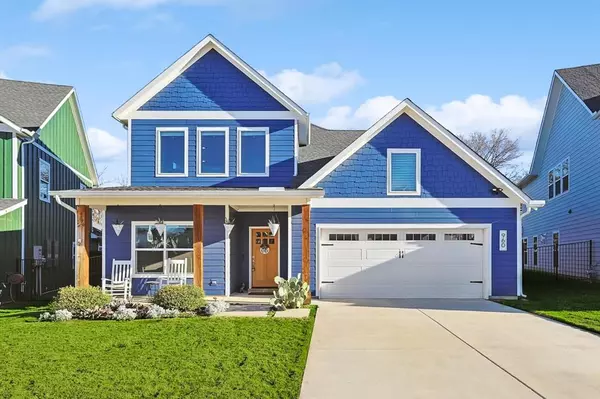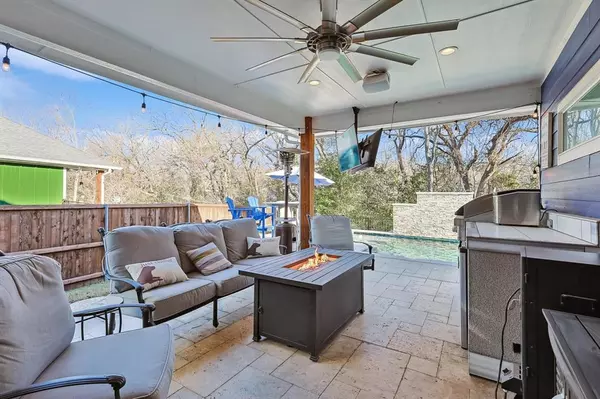$825,000
For more information regarding the value of a property, please contact us for a free consultation.
960 Meadow Bend Loop S Grapevine, TX 76051
4 Beds
4 Baths
2,976 SqFt
Key Details
Property Type Single Family Home
Sub Type Single Family Residence
Listing Status Sold
Purchase Type For Sale
Square Footage 2,976 sqft
Price per Sqft $277
Subdivision Shady Brook Add
MLS Listing ID 20540400
Sold Date 03/28/24
Style Craftsman
Bedrooms 4
Full Baths 4
HOA Fees $91/ann
HOA Y/N Mandatory
Year Built 2019
Annual Tax Amount $11,923
Lot Size 7,143 Sqft
Acres 0.164
Property Description
Exquisite Modern Farmhouse nestled near downtown Grapevine, local hotspots, & major urban arteries. A perfect blend of urban accessibility & serene retreat, offering an elevated lifestyle. Meticulous design boasts high-end finishes, epitomising modern elegance. Open concept plan seamlessly integrates with Bosch SS appliances-a chef's kitchen, perfect for entertaining. A secondary bed or flex room & full bath on first floor is a rare find. Energy efficient foam encapsulation & tankless water heater; sustainability without compromising comfort. Entertain guests in style with an Oasis custom pool & spa featuring pebble finish & creating a resort-like ambiance. Revel in the convenience of swift access to top-notch entertainment, dining, & more. Proximity to airport, Great Wolf Lodge, Gaylord Texan, Cowboys Golf club, Lake Grapevine, Dove Loop bike trails, TEXrail train station to DFW airport & Ft Worth, offer an unparalleled lifestyle. Welcome home to luxury, accessibility, & tranquility!
Location
State TX
County Tarrant
Direction From Downtown Grapevine(Main street) go south to Northwest Hwy west, then take N. Lucas Drive north to Shady Brook Drive, turn right or East and then first right onto Meadowbrook drive. First left onto Meadowbend Loop S and home will be on the left in the curve.
Rooms
Dining Room 1
Interior
Interior Features Cable TV Available, Decorative Lighting, Eat-in Kitchen, Flat Screen Wiring, Granite Counters, High Speed Internet Available, Kitchen Island, Open Floorplan, Pantry, Sound System Wiring, Vaulted Ceiling(s), Walk-In Closet(s), Wired for Data
Heating Heat Pump
Cooling Ceiling Fan(s), Central Air, Electric, Heat Pump
Flooring Wood
Fireplaces Number 1
Fireplaces Type Gas, Gas Logs, Gas Starter, Glass Doors, Living Room
Appliance Dishwasher, Disposal, Electric Oven, Gas Cooktop, Gas Water Heater, Microwave, Convection Oven, Plumbed For Gas in Kitchen, Tankless Water Heater, Vented Exhaust Fan
Heat Source Heat Pump
Laundry Utility Room, Full Size W/D Area, Washer Hookup
Exterior
Exterior Feature Built-in Barbecue, Covered Patio/Porch, Gas Grill, Lighting, Outdoor Grill
Garage Spaces 2.0
Fence Privacy, Wood, Wrought Iron
Pool Gunite, Heated, In Ground, Outdoor Pool, Pool Sweep, Pool/Spa Combo, Private, Pump, Water Feature, Other
Utilities Available All Weather Road, City Sewer, City Water, Concrete, Curbs, Electricity Connected, Individual Gas Meter, Individual Water Meter, Sidewalk
Roof Type Composition
Parking Type Garage Double Door, Concrete, Garage, Garage Door Opener, Garage Faces Front, Side By Side, Storage
Total Parking Spaces 2
Garage Yes
Private Pool 1
Building
Lot Description Adjacent to Greenbelt, Few Trees, Greenbelt, Interior Lot, Landscaped, Sprinkler System, Subdivision
Story Two
Foundation Slab
Level or Stories Two
Structure Type Fiber Cement,Siding
Schools
Elementary Schools Silver Lake
Middle Schools Grapevine
High Schools Colleyville Heritage
School District Grapevine-Colleyville Isd
Others
Ownership See Taxes
Acceptable Financing Cash, Conventional, FHA, Texas Vet, VA Loan
Listing Terms Cash, Conventional, FHA, Texas Vet, VA Loan
Financing Conventional
Read Less
Want to know what your home might be worth? Contact us for a FREE valuation!

Our team is ready to help you sell your home for the highest possible price ASAP

©2024 North Texas Real Estate Information Systems.
Bought with Nancy Miller • Trinity Prairie Real Estate







