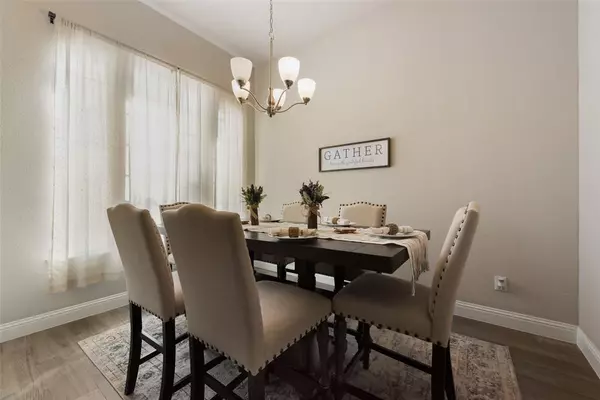$539,000
For more information regarding the value of a property, please contact us for a free consultation.
3612 Rolling Meadows Drive Grand Prairie, TX 76065
4 Beds
3 Baths
3,274 SqFt
Key Details
Property Type Single Family Home
Sub Type Single Family Residence
Listing Status Sold
Purchase Type For Sale
Square Footage 3,274 sqft
Price per Sqft $164
Subdivision Greenway Trls Ph 1
MLS Listing ID 20537467
Sold Date 03/26/24
Style A-Frame
Bedrooms 4
Full Baths 3
HOA Fees $12/ann
HOA Y/N Mandatory
Year Built 2021
Annual Tax Amount $6,129
Lot Size 7,797 Sqft
Acres 0.179
Property Description
Step into luxury living with this pristine, like-new home! Impeccably maintained and designed. Walk in to statement foyer and grand spiral staircase, wood look tile throughout, light and bright paint and fixtures, elegant plantation shutters and ceiling fans in every room! Featuring 4 bedrooms, 3 bathrooms, spacious living area, Chefs kitchen with ss appliances, butlers pantry, pristine quartz counter tops, huge walk in pantry, formal dining, private office, media, and game room. Master as well as secondary bedroom and additional full bath downstairs. Upstairs media and game room with 2 additional bedrooms and full bath. This home offers the perfect blend of comfort and style. The inviting living spaces bathed in natural light, and the tranquil outdoor oasis perfect for entertaining or relaxation. Located in the desirable Greenway Trails, with ideal location and proximity to all things DFW! Ellis county taxes and Midlothian ISD! Solar panels will be paid off BY SELLER at closing!
Location
State TX
County Ellis
Community Community Pool, Jogging Path/Bike Path, Park, Playground, Pool, Sidewalks
Direction From Highway 360, uturn at 287, right on Double Oak, 2nd exit at round about, right onto Rolling Meadows, home is on left.
Rooms
Dining Room 2
Interior
Interior Features Cable TV Available, Decorative Lighting, Double Vanity, Eat-in Kitchen, Flat Screen Wiring, High Speed Internet Available, Kitchen Island, Open Floorplan, Pantry, Smart Home System, Vaulted Ceiling(s), Walk-In Closet(s), In-Law Suite Floorplan
Heating Natural Gas
Cooling Central Air
Flooring Carpet, Ceramic Tile
Appliance Built-in Gas Range, Dishwasher, Disposal, Gas Cooktop, Gas Range, Gas Water Heater, Microwave, Plumbed For Gas in Kitchen, Tankless Water Heater, Vented Exhaust Fan
Heat Source Natural Gas
Laundry Electric Dryer Hookup, In Hall, Washer Hookup
Exterior
Exterior Feature Covered Patio/Porch, Rain Gutters, Lighting, Playground
Garage Spaces 2.0
Fence Back Yard, Fenced
Community Features Community Pool, Jogging Path/Bike Path, Park, Playground, Pool, Sidewalks
Utilities Available Cable Available, City Sewer, City Water
Roof Type Asphalt
Parking Type Garage Single Door, Garage, Garage Door Opener, Garage Faces Side
Total Parking Spaces 2
Garage Yes
Building
Lot Description Acreage, Interior Lot, Landscaped
Story Two
Foundation Slab
Level or Stories Two
Structure Type Aluminum Siding,Brick
Schools
Elementary Schools Vitovsky
Middle Schools Frank Seale
High Schools Midlothian
School District Midlothian Isd
Others
Restrictions Deed
Ownership Brett Gernon and Nina Gernon
Acceptable Financing Cash, Conventional, FHA, VA Loan
Listing Terms Cash, Conventional, FHA, VA Loan
Financing Conventional
Special Listing Condition Deed Restrictions
Read Less
Want to know what your home might be worth? Contact us for a FREE valuation!

Our team is ready to help you sell your home for the highest possible price ASAP

©2024 North Texas Real Estate Information Systems.
Bought with Leo Dinh • Fathom Realty







