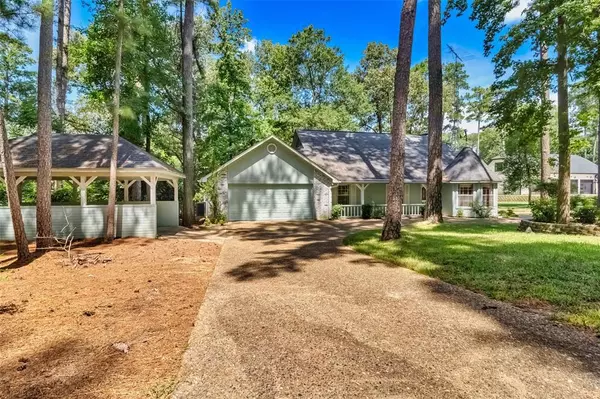$298,000
For more information regarding the value of a property, please contact us for a free consultation.
271 Greenbriar Holly Lake Ranch, TX 75765
3 Beds
2 Baths
1,843 SqFt
Key Details
Property Type Single Family Home
Sub Type Single Family Residence
Listing Status Sold
Purchase Type For Sale
Square Footage 1,843 sqft
Price per Sqft $161
Subdivision Holly Lake Ranch
MLS Listing ID 20483616
Sold Date 03/28/24
Style Traditional
Bedrooms 3
Full Baths 2
HOA Fees $172/mo
HOA Y/N Mandatory
Year Built 1995
Lot Size 0.400 Acres
Acres 0.4
Property Description
Beautiful golf course home in Holly Lake Ranch. Lovingly maintained inside and out. HUGE living room has a wood burning fireplace and large windows overlooking the beautiful yard and golf course. The kitchen, which overlooks the living area, has built in microwave, trash compactor and lots of cabinets. There is a small breakfast nook looking towards the front yard and a nice informal dining area off living room. Master bedroom is generous size with en suite bathroom. The 2 other bedrooms are nice in size too. An enclosed sunroom with views of the golf course, has heating and AC provided by main unit. It would also make a very pleasant office. You will love the easy care luxury vinyl plank and tile thorough out the house. Large deck in back overlooks the 13th fairway. Attached 2 car garage and extra covered parking via a standalone carport. Circle drive, nice landscaping and cute front porch make this house visually appealing. Big shed to hold mower, lawn tools or use as workshop.
Location
State TX
County Wood
Direction Follow GPS. SIY
Rooms
Dining Room 1
Interior
Interior Features Cable TV Available, Eat-in Kitchen, High Speed Internet Available, Pantry, Other
Heating Electric, Fireplace(s)
Cooling Ceiling Fan(s), Central Air, Electric
Fireplaces Number 1
Fireplaces Type Blower Fan, Brick, Family Room, Wood Burning
Appliance Dishwasher, Disposal, Electric Range, Microwave, Refrigerator, Trash Compactor
Heat Source Electric, Fireplace(s)
Exterior
Exterior Feature Rain Gutters
Garage Spaces 2.0
Carport Spaces 1
Utilities Available All Weather Road, Asphalt, Cable Available, Rural Water District, Septic, Underground Utilities
Roof Type Composition
Parking Type Garage Single Door, Asphalt, Circular Driveway, Detached Carport, Driveway, Epoxy Flooring, Garage Door Opener, Garage Faces Front, Gated
Total Parking Spaces 1
Garage Yes
Building
Lot Description Lrg. Backyard Grass, Many Trees, On Golf Course
Story One
Foundation Slab
Level or Stories One
Schools
Elementary Schools Harmony
High Schools Harmony
School District Harmony Isd
Others
Restrictions Agricultural
Ownership Filelden
Acceptable Financing Cash, Conventional, FHA, VA Loan
Listing Terms Cash, Conventional, FHA, VA Loan
Financing Cash
Read Less
Want to know what your home might be worth? Contact us for a FREE valuation!

Our team is ready to help you sell your home for the highest possible price ASAP

©2024 North Texas Real Estate Information Systems.
Bought with Pamela Krause • Ultima Real Estate







