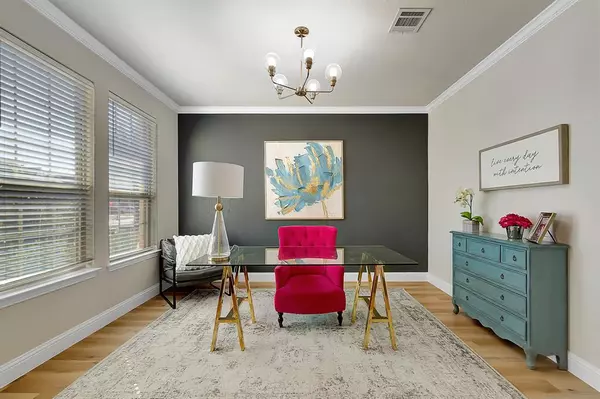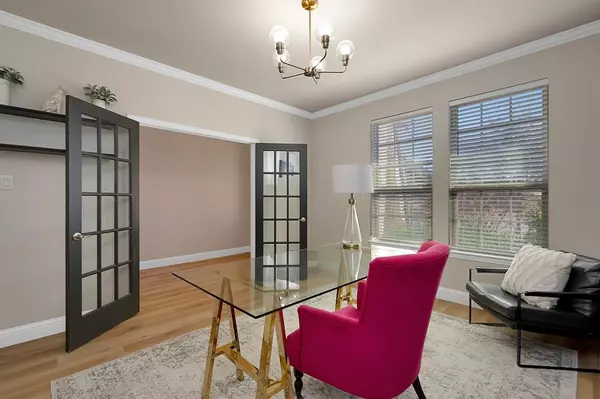$619,000
For more information regarding the value of a property, please contact us for a free consultation.
6320 Cedar Sage Trail Flower Mound, TX 76226
4 Beds
4 Baths
2,792 SqFt
Key Details
Property Type Single Family Home
Sub Type Single Family Residence
Listing Status Sold
Purchase Type For Sale
Square Footage 2,792 sqft
Price per Sqft $221
Subdivision Canyon Falls Ph 1
MLS Listing ID 20530903
Sold Date 03/29/24
Style Traditional
Bedrooms 4
Full Baths 3
Half Baths 1
HOA Fees $220/qua
HOA Y/N Mandatory
Year Built 2018
Lot Size 6,446 Sqft
Acres 0.148
Property Description
Offering $5k towards buyers closing costs for a contract closing by 3-31. This stunning Ashton Woods home is located in the beautiful master planned community of Canyon Falls. This home is the BEST value you can find on the market in the Argyle ISD side of the community! You will fall in love with the oversized 13 foot kitchen island, soaring ceilings, open floor plan, granite countertops and modern finishes. The primary bedroom and ensuite bath are on the first floor as well as a private office with french doors off the entry way. Three additional spacious bedrooms, two full baths and a second living (or flex space) are located on the second floor. The backyard has an extended covered patio with additional lighting, sitting area and mounted flatscreen TV. The resort like community of Canyon Falls features amenities such as jogging and biking trails, ponds, two community pools, club house, fitness center and dog park. HOA includes internet, front yard maintenance and use of amenities.
Location
State TX
County Denton
Community Club House, Community Pool, Fitness Center, Jogging Path/Bike Path, Playground, Sidewalks, Other
Direction From Highway 377 N take a left at the light on to Canyon Falls Drive. Proceed straight for approximately three quarters of a mile and take a right on to Horseshoe Falls Dr(across from the entrance to Argyle High School.) Home is located at the intersection of Horseshoe Falls Drive and Cedar Sage Trl
Rooms
Dining Room 1
Interior
Interior Features Cable TV Available, Cathedral Ceiling(s), Decorative Lighting, Eat-in Kitchen, Granite Counters, High Speed Internet Available, Kitchen Island, Loft, Open Floorplan, Pantry, Vaulted Ceiling(s), Walk-In Closet(s)
Heating Central, Fireplace(s), Natural Gas
Cooling Central Air, Electric
Flooring Carpet, Luxury Vinyl Plank, Tile
Fireplaces Number 1
Fireplaces Type Decorative, Family Room, Gas, Gas Logs, Living Room, Stone
Appliance Dishwasher, Disposal, Electric Oven, Gas Cooktop, Microwave, Refrigerator
Heat Source Central, Fireplace(s), Natural Gas
Laundry Gas Dryer Hookup, Full Size W/D Area
Exterior
Exterior Feature Covered Patio/Porch, Fire Pit, Rain Gutters, Lighting, Private Yard
Garage Spaces 2.0
Fence Back Yard, Fenced, Wood
Community Features Club House, Community Pool, Fitness Center, Jogging Path/Bike Path, Playground, Sidewalks, Other
Utilities Available City Sewer, City Water, Concrete, Curbs, Individual Gas Meter, Individual Water Meter
Roof Type Composition,Shingle
Parking Type Garage Double Door
Total Parking Spaces 2
Garage Yes
Building
Story Two
Foundation Slab
Level or Stories Two
Structure Type Brick
Schools
Elementary Schools Argyle South
Middle Schools Argyle
High Schools Argyle
School District Argyle Isd
Others
Restrictions No Known Restriction(s),No Smoking,No Sublease,Pet Restrictions
Ownership see tax
Financing Conventional
Special Listing Condition Owner/ Agent
Read Less
Want to know what your home might be worth? Contact us for a FREE valuation!

Our team is ready to help you sell your home for the highest possible price ASAP

©2024 North Texas Real Estate Information Systems.
Bought with Debbie Rice • Fathom Realty







