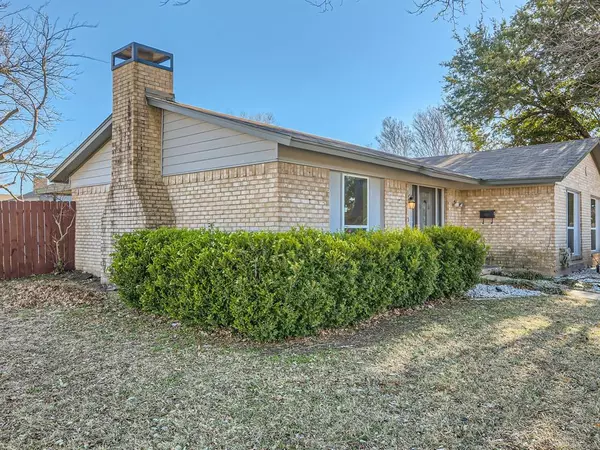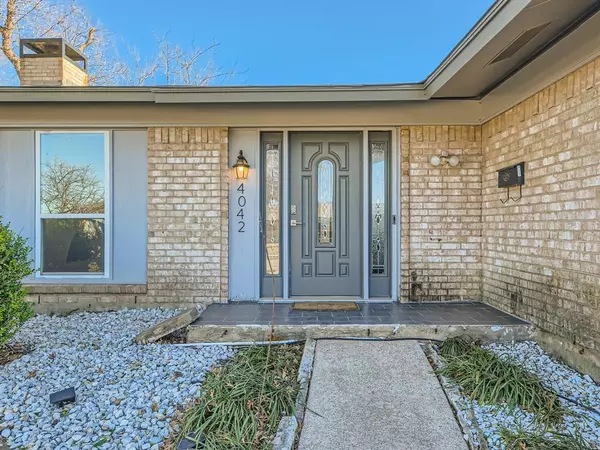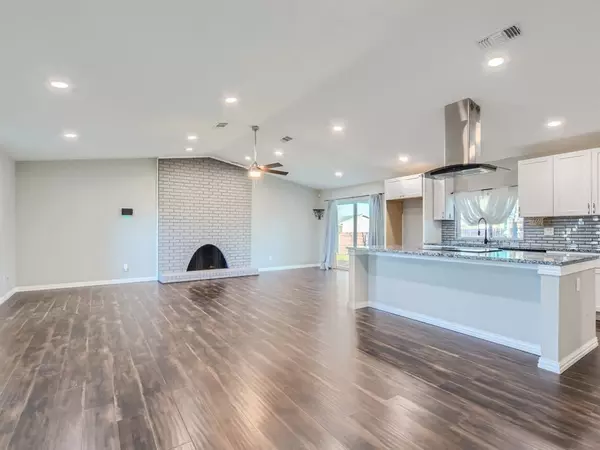$274,900
For more information regarding the value of a property, please contact us for a free consultation.
4042 Morgan Drive Mesquite, TX 75150
3 Beds
2 Baths
1,368 SqFt
Key Details
Property Type Single Family Home
Sub Type Single Family Residence
Listing Status Sold
Purchase Type For Sale
Square Footage 1,368 sqft
Price per Sqft $200
Subdivision Town East Estates
MLS Listing ID 20513403
Sold Date 03/29/24
Style Traditional
Bedrooms 3
Full Baths 2
HOA Y/N None
Year Built 1972
Annual Tax Amount $5,465
Lot Size 10,585 Sqft
Acres 0.243
Property Description
BACK ON MARKET!! This beautifully remodeled gem is sure to impress! You'll be greeted by new carpet and neutral paint, providing a blank canvas for new owners. The large, open floor plan is great for entertaining. The kitchen is a chef's delight, showcasing quartz countertops and high-end appliances that make cooking a pleasure. Imagine hosting gatherings in the spacious living room featuring a floor-to-ceiling fireplace that adds a touch of elegance and warmth. Escape to the primary suite, a private retreat with its own ensuite bath and a walk-in closet. The two secondary bedrooms share a full bath with a double vanity, ensuring convenience for everyone. Step outside to the expansive fenced backyard, a haven for outdoor activities and relaxation. Additionally, there's a versatile storage building that could be transformed into a hobby space, a guest retreat, or simply used for extra storage.
Location
State TX
County Dallas
Community Curbs, Sidewalks
Direction Head east on I-30 E, Take exit 55 toward Motley Dr, Merge onto I-30 Frontage Rd, Turn right onto the ramp to Motley Dr, Turn right onto Motley Dr, Turn right onto Moon Dr, Turn right onto Sidney Dr, Turn right onto Morgan Dr. Home on the left.
Rooms
Dining Room 1
Interior
Interior Features Cable TV Available, Decorative Lighting, Double Vanity, High Speed Internet Available, Kitchen Island, Open Floorplan, Walk-In Closet(s)
Heating Central, Electric
Cooling Central Air, Electric
Flooring Carpet, Laminate, Tile, Vinyl
Fireplaces Number 1
Fireplaces Type Brick, Living Room
Appliance Commercial Grade Vent, Dishwasher, Disposal, Electric Range, Electric Water Heater
Heat Source Central, Electric
Laundry Utility Room, On Site
Exterior
Exterior Feature Covered Patio/Porch, Lighting, Private Yard
Garage Spaces 2.0
Fence Back Yard, Fenced, Wood
Community Features Curbs, Sidewalks
Utilities Available Cable Available, City Sewer, City Water, Concrete, Curbs, Electricity Available, Phone Available, Sewer Available, Sidewalk
Roof Type Composition
Total Parking Spaces 2
Garage Yes
Building
Lot Description Corner Lot, Few Trees, Landscaped, Lrg. Backyard Grass
Story One
Foundation Slab
Level or Stories One
Structure Type Brick
Schools
Elementary Schools Lawrence
Middle Schools Vanston
High Schools Northmesqu
School District Mesquite Isd
Others
Ownership Orchard Property I, LLC
Acceptable Financing Cash, Conventional, VA Loan
Listing Terms Cash, Conventional, VA Loan
Financing Cash
Special Listing Condition Survey Available
Read Less
Want to know what your home might be worth? Contact us for a FREE valuation!

Our team is ready to help you sell your home for the highest possible price ASAP

©2024 North Texas Real Estate Information Systems.
Bought with Sean Thomas • Orchard Brokerage, LLC







