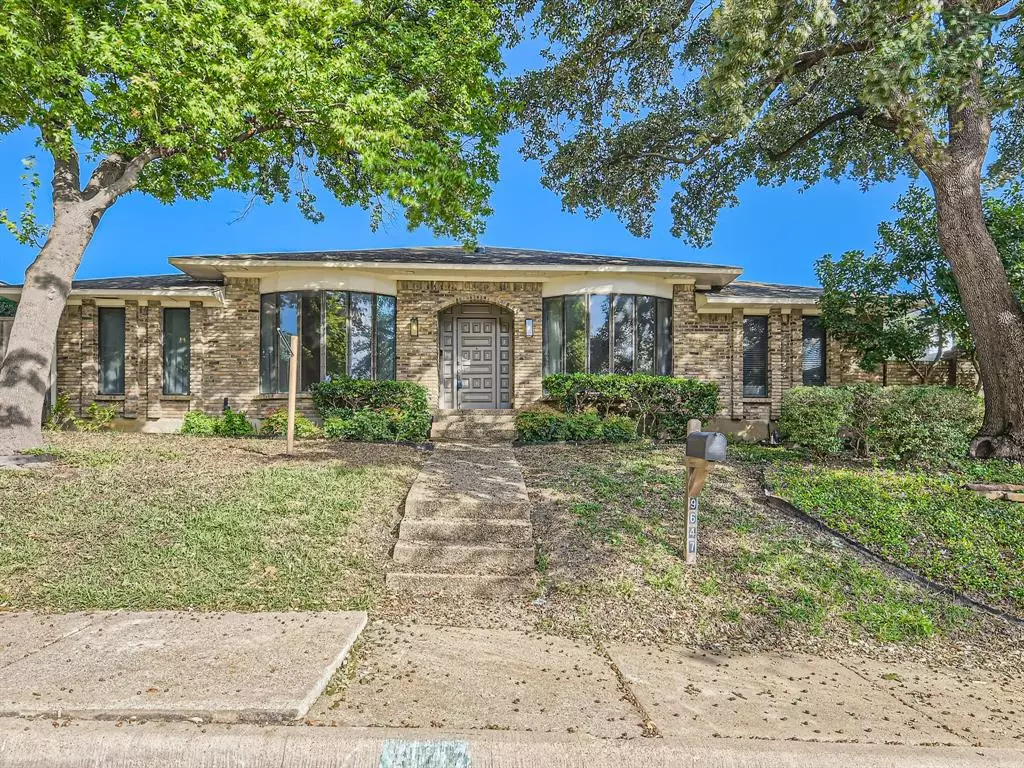$599,000
For more information regarding the value of a property, please contact us for a free consultation.
9647 Whitehurst Drive Dallas, TX 75243
4 Beds
3 Baths
2,841 SqFt
Key Details
Property Type Single Family Home
Sub Type Single Family Residence
Listing Status Sold
Purchase Type For Sale
Square Footage 2,841 sqft
Price per Sqft $210
Subdivision Town Creek
MLS Listing ID 20507444
Sold Date 04/01/24
Style Traditional
Bedrooms 4
Full Baths 3
HOA Y/N None
Year Built 1973
Annual Tax Amount $14,140
Lot Size 8,668 Sqft
Acres 0.199
Property Description
Welcome to this charming 4-bedroom, 3-bathroom residence that seamlessly blends classic elegance with modern updates. Roof installed 12-2023. As you step inside, you'll notice the attention to detail put into this home. The heart of the house, the kitchen, has been updated with granite countertops and boasts stainless steel appliances. The living space features a brick fireplace and is illuminated by natural light. One standout feature is the skylight in the living room, this new energy-efficient clear skylight not only brightens the room but also helps conserve energy. Step into the backyard and discover your very own private oasis. An in-ground pool awaits, providing the perfect place to cool off during hot summer days. For your year-round comfort, a new large HVAC unit has been installed. Partial flooring update and full paint. Don't miss it! Click the Virtual Tour link to view the 3D walkthrough.
Location
State TX
County Dallas
Community Curbs, Sidewalks
Direction Head southeast on I-635 E, Take exit 16 for Skillman St-Audelia Rd, Use the right lane to turn right onto Audelia Rd-Skillman St, Turn right onto Whitehurst Dr, Property will be on the right.
Rooms
Dining Room 2
Interior
Interior Features Cable TV Available, Decorative Lighting, Eat-in Kitchen, Granite Counters, High Speed Internet Available, Open Floorplan, Pantry, Walk-In Closet(s), Wet Bar
Heating Central, Natural Gas
Cooling Ceiling Fan(s), Central Air, Electric
Flooring Carpet, Luxury Vinyl Plank, Tile
Fireplaces Number 1
Fireplaces Type Brick, Living Room
Appliance Dishwasher, Electric Cooktop, Electric Oven, Double Oven
Heat Source Central, Natural Gas
Laundry In Hall, Full Size W/D Area, On Site
Exterior
Exterior Feature Rain Gutters, Lighting, Private Entrance, Private Yard
Garage Spaces 3.0
Fence Back Yard, Fenced, Full, Wood
Pool In Ground, Outdoor Pool
Community Features Curbs, Sidewalks
Utilities Available Cable Available, City Sewer, City Water, Concrete, Curbs, Electricity Available, Natural Gas Available, Phone Available, Sewer Available, Sidewalk
Roof Type Composition
Parking Type Concrete, Driveway, Garage Faces Rear, On Site, Private
Total Parking Spaces 3
Garage Yes
Private Pool 1
Building
Lot Description Interior Lot, Landscaped, Many Trees
Story One
Foundation Slab
Level or Stories One
Structure Type Brick
Schools
Elementary Schools Skyview
High Schools Lake Highlands
School District Richardson Isd
Others
Ownership Orchard Property I, LLC
Acceptable Financing Cash, Conventional, VA Loan
Listing Terms Cash, Conventional, VA Loan
Financing Conventional
Special Listing Condition Survey Available
Read Less
Want to know what your home might be worth? Contact us for a FREE valuation!

Our team is ready to help you sell your home for the highest possible price ASAP

©2024 North Texas Real Estate Information Systems.
Bought with Thomas Bellinger • Compass RE Texas, LLC







