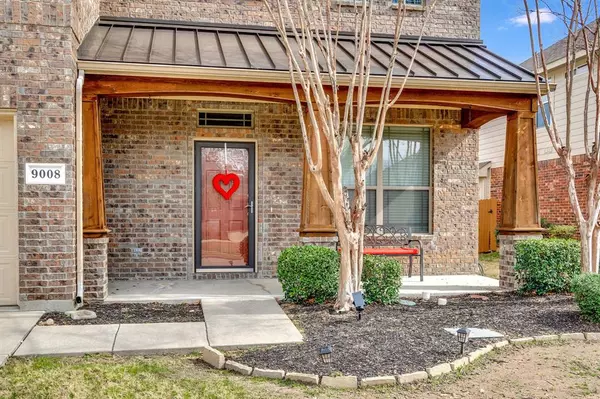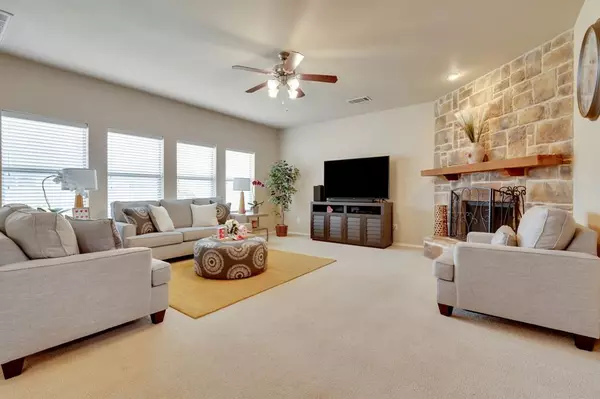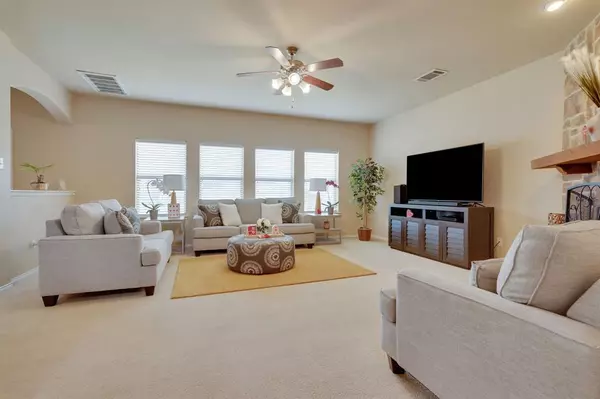$386,000
For more information regarding the value of a property, please contact us for a free consultation.
9008 Foxwood Drive Fort Worth, TX 76244
4 Beds
3 Baths
2,780 SqFt
Key Details
Property Type Single Family Home
Sub Type Single Family Residence
Listing Status Sold
Purchase Type For Sale
Square Footage 2,780 sqft
Price per Sqft $138
Subdivision Arcadia Park Add
MLS Listing ID 20529263
Sold Date 04/03/24
Style Traditional
Bedrooms 4
Full Baths 2
Half Baths 1
HOA Fees $29/ann
HOA Y/N Mandatory
Year Built 2010
Annual Tax Amount $9,525
Lot Size 6,534 Sqft
Acres 0.15
Property Description
Walk To Community Pool And Park From This Versatile 4 Bedroom Home With 2 Living Areas, An Office, Large Back Yard And Low HOA Fees. You’ll Enjoy The Flowing, Open Living Space Downstairs. Impressive Stone Fireplace In The Generously-Sized Family Room Makes Winter Warm And Cozy. In The Attractive Island Kitchen You’ll Find Ample Cabinets And Counters, Tile Backsplash And Flooring, Recessed Lighting And Stainless Appliances. The Huge Dining Area Easily Accommodates Large Families And Family Gatherings. Folks Who Work From Home Will Appreciate The Sizable Home Office That Can Also Serve As Bedroom 5. Convenient Upstairs Living Area Gives Family Members A Choice On Where To Relax. You’ll Love The Oversized Owner’s Suite That Features A Deep Soaking Tub, Separate Shower And Dual Sink Vanity. 3 Good-Sized Secondary Bedrooms With Jack And Jill Bath. Relax On The Covered Patio While The Kids Play In The Spacious Back Yard. New Roof!
Location
State TX
County Tarrant
Community Community Pool, Park, Playground
Direction From I-35W, East on N. Tarrant Parkway, Left on Riverside, Right on Shiver, Left on Foxwood.
Rooms
Dining Room 1
Interior
Interior Features Cable TV Available, High Speed Internet Available, Walk-In Closet(s)
Heating Central, Natural Gas
Cooling Central Air, Electric
Flooring Carpet, Ceramic Tile
Fireplaces Number 1
Fireplaces Type Gas Starter, Wood Burning
Appliance Dishwasher, Gas Range, Microwave
Heat Source Central, Natural Gas
Laundry Electric Dryer Hookup, Utility Room, Full Size W/D Area, Washer Hookup
Exterior
Exterior Feature Covered Patio/Porch
Garage Spaces 2.0
Fence Wood
Community Features Community Pool, Park, Playground
Utilities Available Cable Available, City Sewer, City Water, Concrete, Curbs, Electricity Connected, Individual Gas Meter, Individual Water Meter, Sidewalk
Roof Type Composition
Total Parking Spaces 2
Garage Yes
Building
Lot Description Landscaped, Lrg. Backyard Grass, Sprinkler System, Subdivision
Story Two
Foundation Slab
Level or Stories Two
Structure Type Brick,Siding
Schools
Elementary Schools Heritage
Middle Schools Vista Ridge
High Schools Fossilridg
School District Keller Isd
Others
Ownership of record
Acceptable Financing Cash, Conventional, FHA, VA Loan
Listing Terms Cash, Conventional, FHA, VA Loan
Financing Conventional
Read Less
Want to know what your home might be worth? Contact us for a FREE valuation!

Our team is ready to help you sell your home for the highest possible price ASAP

©2024 North Texas Real Estate Information Systems.
Bought with Kelly Cawyer • Engel&Voelkers DallasSouthlake







