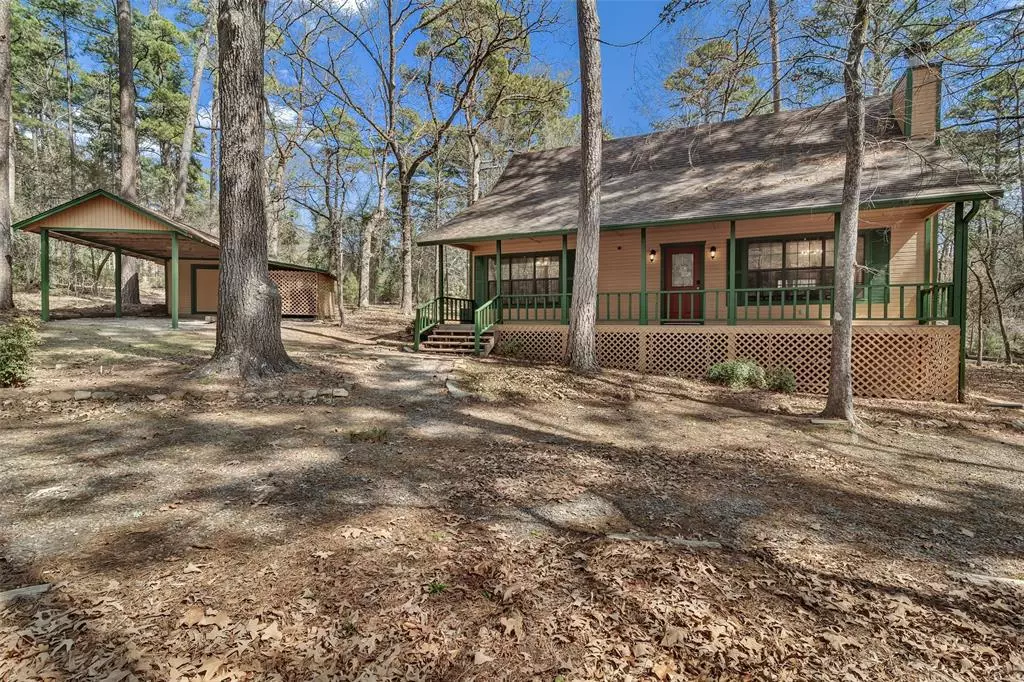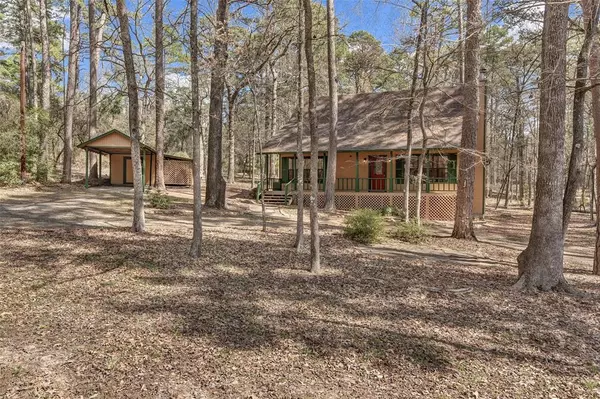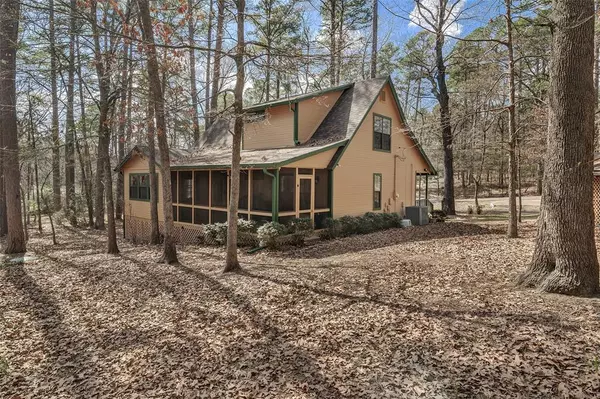$290,000
For more information regarding the value of a property, please contact us for a free consultation.
350 Calm Water Lane Holly Lake Ranch, TX 75765
3 Beds
2 Baths
1,550 SqFt
Key Details
Property Type Single Family Home
Sub Type Single Family Residence
Listing Status Sold
Purchase Type For Sale
Square Footage 1,550 sqft
Price per Sqft $187
Subdivision Holly Lake Ranch
MLS Listing ID 20555632
Sold Date 04/05/24
Bedrooms 3
Full Baths 2
HOA Fees $175/mo
HOA Y/N Mandatory
Year Built 1996
Annual Tax Amount $3,229
Lot Size 1.500 Acres
Acres 1.5
Property Description
Beautifully updated home on two lots, approx. 1.5 acres in highly sought-after gated community of Holly Lake Ranch. Home sits back from the street with a covered front porch. Second lot is the backyard and stretches all the way to the street behind, providing a serene and private wooded view. Enter home to find a spacious open concept layout, large living with soaring ceilings, gorgeous wood flooring and woodburning fireplace, kitchen updated with stainless steel appliances and granite counters, and ample dining space. Multipurpose utility-office or mud room off dining with exit to large 21 X 9 screened porch, the perfect spot to enjoy that morning cup of coffee and watch the deer roam in your private piece of paradise. All three bedrooms are ample, primary suite is on 2nd floor, ensuite bath and guest bath have both been completely updated with walk-in tile showers, upgraded vanities and fixtures. This home is immaculate, comes beautifully furnished and is ready for your move-in.
Location
State TX
County Wood
Community Airport/Runway, Boat Ramp, Club House, Community Dock, Community Pool, Fishing, Fitness Center, Gated, Golf, Greenbelt, Jogging Path/Bike Path, Lake, Park, Perimeter Fencing, Playground, Pool, Restaurant, Rv Parking, Tennis Court(S), Other
Direction From I20, North on FM14 thru Hawkins, North on FM2869, Left onto Holly Trail West, across Holly Lake, left onto Winding Trail, Right onto Deer Path, Right onto Calm Water Lane. Home on Right. You must first check in with security at East gate, Show RE license and DL for access.
Rooms
Dining Room 2
Interior
Interior Features Decorative Lighting, Granite Counters, Open Floorplan, Vaulted Ceiling(s), Walk-In Closet(s)
Heating Central, Electric
Cooling Central Air
Flooring Carpet, Tile, Wood
Fireplaces Number 1
Fireplaces Type Wood Burning
Appliance Dishwasher, Disposal, Electric Cooktop, Electric Oven, Microwave, Refrigerator
Heat Source Central, Electric
Exterior
Exterior Feature Covered Patio/Porch, Rain Gutters
Garage Spaces 9.0
Carport Spaces 1
Community Features Airport/Runway, Boat Ramp, Club House, Community Dock, Community Pool, Fishing, Fitness Center, Gated, Golf, Greenbelt, Jogging Path/Bike Path, Lake, Park, Perimeter Fencing, Playground, Pool, Restaurant, RV Parking, Tennis Court(s), Other
Utilities Available Aerobic Septic, City Water, Co-op Electric
Roof Type Composition
Parking Type Detached Carport
Total Parking Spaces 1
Garage No
Building
Lot Description Many Trees
Story Two
Level or Stories Two
Structure Type Wood
Schools
Elementary Schools Harmony
High Schools Harmony
School District Harmony Isd
Others
Ownership Smith
Financing Conventional
Read Less
Want to know what your home might be worth? Contact us for a FREE valuation!

Our team is ready to help you sell your home for the highest possible price ASAP

©2024 North Texas Real Estate Information Systems.
Bought with Kenya Schane • Century 21 Premier Group







