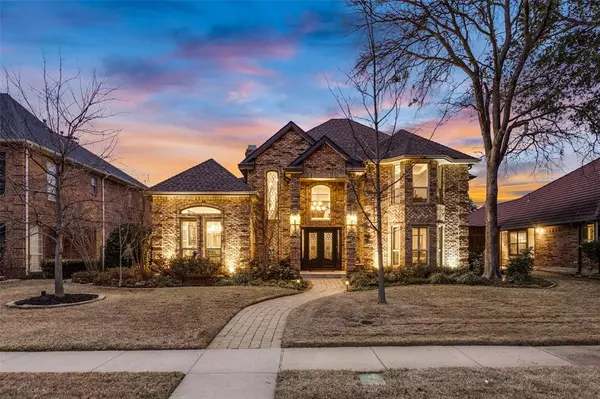$799,000
For more information regarding the value of a property, please contact us for a free consultation.
4665 Hallmark Drive Plano, TX 75024
4 Beds
3 Baths
3,176 SqFt
Key Details
Property Type Single Family Home
Sub Type Single Family Residence
Listing Status Sold
Purchase Type For Sale
Square Footage 3,176 sqft
Price per Sqft $251
Subdivision Deerfield Add Ph One
MLS Listing ID 20512093
Sold Date 04/05/24
Style Traditional
Bedrooms 4
Full Baths 3
HOA Fees $68/ann
HOA Y/N Mandatory
Year Built 1987
Annual Tax Amount $10,121
Lot Size 7,840 Sqft
Acres 0.18
Property Description
DEERFIELD CUTOM BUILT BEAUTY with over $300,000 in updates & renovations! Stroll the cobblestone walk to a massive set of iron double doors. Step in & be met by rich, thick hardwood floors. Let the Austin stone fireplace lead your eyes up to the soaring ceilings above. Extensive renovations throughout incl kitchen, ALL baths & upstairs family room are just a few of the key updates done for you. Too many features to mention here. Formal Dining is a must-see with 18', beamed ceilings & windows galore for truly elegant dining. Primary bedroom is private with views the pool area & an ensuite bath to rival any spa! Second bedroom down has private bath down for in-laws! Two bedrooms up with J&J bath, Family room & 2nd FP. Backyard utopia starts with a covd patio with sealed hardwood shiplap ceiling & dry-stacked stone walls. Remodeled pool, spa combination with Japanese theme for the ultimate in tranquility. Exemplary schools. Security 24-7. See full list of renovations in Transaction Desk
Location
State TX
County Collin
Direction GPS
Rooms
Dining Room 2
Interior
Interior Features Built-in Features, Cable TV Available, Cathedral Ceiling(s), Cedar Closet(s), Decorative Lighting, Double Vanity, Eat-in Kitchen, Granite Counters, High Speed Internet Available, Kitchen Island, Loft, Paneling, Pantry, Walk-In Closet(s), Wet Bar, In-Law Suite Floorplan
Heating Central, Fireplace(s), Natural Gas
Cooling Central Air
Flooring Carpet, Ceramic Tile, Hardwood
Fireplaces Number 2
Fireplaces Type Brick, Family Room, Gas, Gas Logs, Glass Doors, Living Room, Wood Burning
Appliance Built-in Gas Range, Commercial Grade Range, Dishwasher, Disposal, Microwave, Warming Drawer
Heat Source Central, Fireplace(s), Natural Gas
Laundry Electric Dryer Hookup, Utility Room, Full Size W/D Area, Washer Hookup
Exterior
Exterior Feature Covered Patio/Porch, Rain Gutters, Lighting, Outdoor Living Center, Private Yard, Other
Garage Spaces 2.0
Fence Privacy, Wood, Wrought Iron
Pool Fenced, Gunite, In Ground, Pool/Spa Combo, Pump, Waterfall
Utilities Available Alley, Cable Available, City Sewer, City Water, Concrete, Curbs, Individual Gas Meter, Individual Water Meter, Overhead Utilities
Roof Type Composition
Parking Type Garage Single Door, Additional Parking, Alley Access, Driveway, Garage
Total Parking Spaces 2
Garage Yes
Private Pool 1
Building
Lot Description Interior Lot, Landscaped, Level, No Backyard Grass, Sprinkler System, Subdivision
Story Two
Foundation Slab
Level or Stories Two
Structure Type Brick
Schools
Elementary Schools Haun
Middle Schools Robinson
High Schools Jasper
School District Plano Isd
Others
Restrictions Deed
Ownership Owner of record
Acceptable Financing Cash, Contract, Conventional, VA Loan
Listing Terms Cash, Contract, Conventional, VA Loan
Financing Conventional
Read Less
Want to know what your home might be worth? Contact us for a FREE valuation!

Our team is ready to help you sell your home for the highest possible price ASAP

©2024 North Texas Real Estate Information Systems.
Bought with Guang Chen • Tong-Parsons Realty







