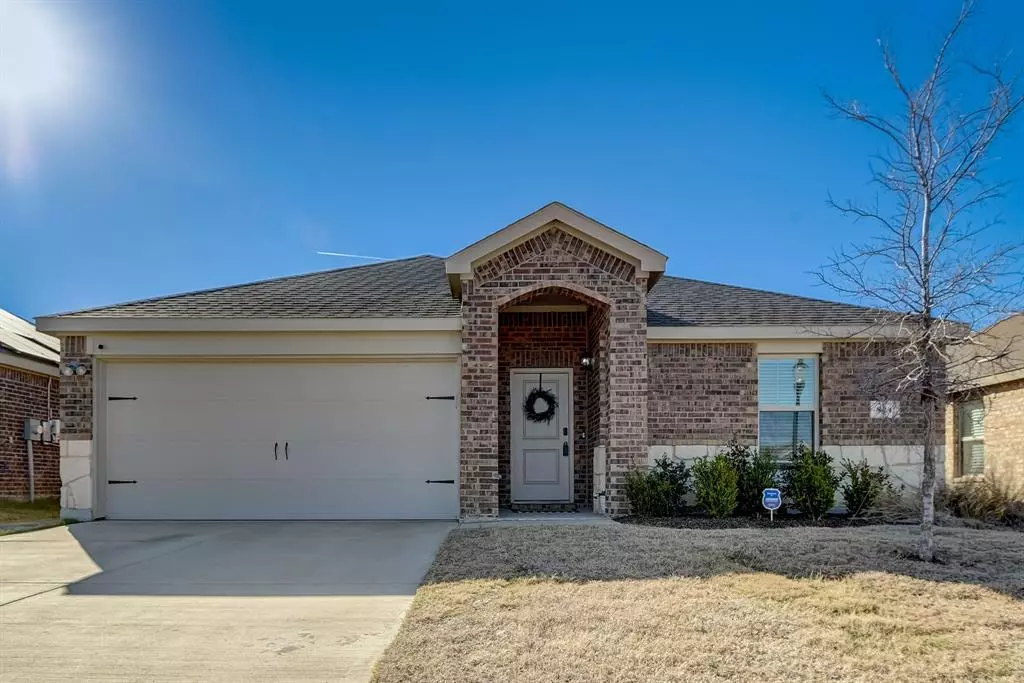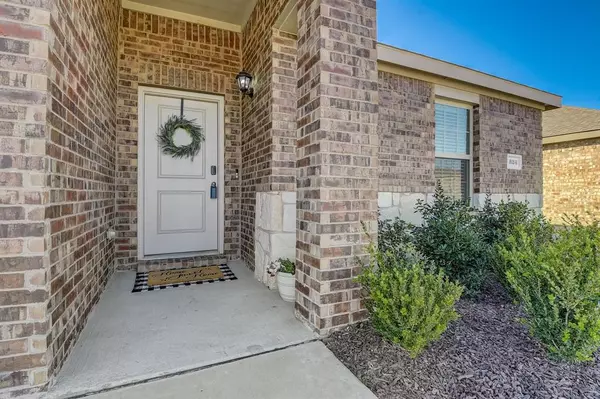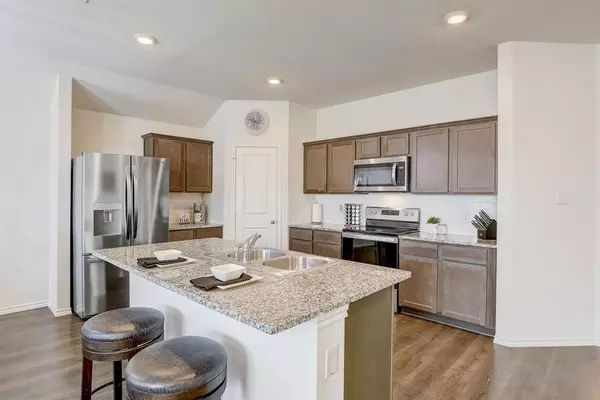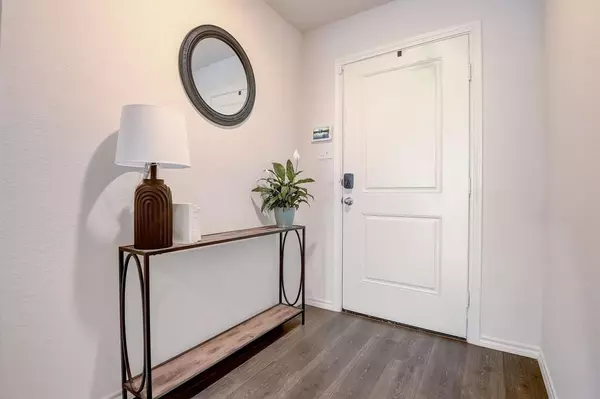$340,000
For more information regarding the value of a property, please contact us for a free consultation.
824 Fueller Drive Aubrey, TX 76227
4 Beds
2 Baths
1,587 SqFt
Key Details
Property Type Single Family Home
Sub Type Single Family Residence
Listing Status Sold
Purchase Type For Sale
Square Footage 1,587 sqft
Price per Sqft $214
Subdivision Winn Rdg South Ph 2
MLS Listing ID 20560781
Sold Date 04/05/24
Style Traditional
Bedrooms 4
Full Baths 2
HOA Fees $49/ann
HOA Y/N Mandatory
Year Built 2021
Annual Tax Amount $5,842
Lot Size 6,011 Sqft
Acres 0.138
Property Description
Stunning, move-in-ready SINGLE-STORY with 4 beds & 2 baths! This 2021-built home has an open-concept design with wide hallways & luxury vinyl plank flooring in common areas. The chef's kitchen has SS appliances, a breakfast bar, a large pantry, granite countertops & a gorgeous backsplash. The living room is open to the kitchen & dining area, perfect for entertaining. The primary bedroom offers a generous walk-in closet & an ensuite bath. Relax on the covered patio or enjoy quality time with kids & pets in the pool-sized fenced backyard. Full sprinkler system, upgraded lighting, SMART home wiring for thermostats & doors, & more await you in this fabulous home. Convenient access to 380, DNT, I-35, shops, & dining makes this home even more appealing! Winn Ridge HOA amenities: resort-style pool, playgrounds, sand volleyball, walking & jogging trails, & soccer fields. PREFERRED LENDER OFFERING A $2k CREDIT TO BE USED TOWARDS CLOSING COST. LOAN MUST CLOSE WITH THIS LENDER FOR ELIGIBILITY.
Location
State TX
County Denton
Direction Use GPS for turn by turn directions. From highway 380, north on Union Park Blvd, north on Winn Ridge Blvd, west on Glover, north on Walker west to 824 Fueller.
Rooms
Dining Room 1
Interior
Interior Features Cable TV Available, Decorative Lighting, Granite Counters, High Speed Internet Available, Kitchen Island, Open Floorplan, Pantry, Smart Home System, Walk-In Closet(s)
Heating Central, Electric
Cooling Ceiling Fan(s), Central Air, Electric
Flooring Carpet, Luxury Vinyl Plank, Tile
Appliance Dishwasher, Disposal, Electric Range, Electric Water Heater, Microwave
Heat Source Central, Electric
Exterior
Exterior Feature Covered Patio/Porch
Garage Spaces 2.0
Fence Back Yard, Fenced, Wood
Utilities Available Cable Available, City Sewer, City Water, Concrete, Curbs
Roof Type Composition
Parking Type Garage Double Door, Garage, Garage Door Opener, Garage Faces Front
Total Parking Spaces 2
Garage Yes
Building
Lot Description Interior Lot, Landscaped, Lrg. Backyard Grass, Sprinkler System, Subdivision
Story One
Foundation Slab
Level or Stories One
Structure Type Brick,Siding
Schools
Elementary Schools Sandbrock Ranch
Middle Schools Pat Hagan Cheek
High Schools Ray Braswell
School District Denton Isd
Others
Ownership see tax records
Acceptable Financing Cash, Conventional, FHA, VA Loan
Listing Terms Cash, Conventional, FHA, VA Loan
Financing Conventional
Read Less
Want to know what your home might be worth? Contact us for a FREE valuation!

Our team is ready to help you sell your home for the highest possible price ASAP

©2024 North Texas Real Estate Information Systems.
Bought with Elexis Rodriquez • L Carroll and Associates







