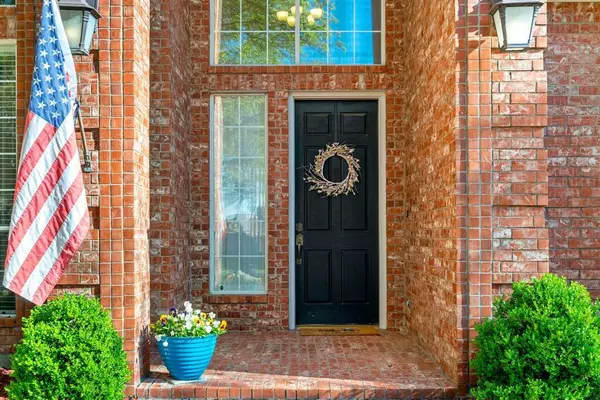$665,000
For more information regarding the value of a property, please contact us for a free consultation.
1230 Irvine Drive Allen, TX 75013
4 Beds
3 Baths
3,148 SqFt
Key Details
Property Type Single Family Home
Sub Type Single Family Residence
Listing Status Sold
Purchase Type For Sale
Square Footage 3,148 sqft
Price per Sqft $211
Subdivision Watters Crossing Ii
MLS Listing ID 20563228
Sold Date 04/08/24
Style Traditional
Bedrooms 4
Full Baths 3
HOA Fees $79/ann
HOA Y/N Mandatory
Year Built 1995
Annual Tax Amount $8,665
Lot Size 8,712 Sqft
Acres 0.2
Property Description
Welcome home!! GREAT layout! Four spacious bedrooms plus an office, ideal for remote work. With 3 full bathrooms, accommodating family and guests is effortless. Entertain with ease in 3 living areas and 2 dining areas, perfect for gatherings of any size! Enjoy morning coffee on the patio in your peaceful backyard, surrounded by a new wooden privacy fence. The oversized kitchen has walk-in pantry, center island and overlooks the family room. Big windows let in sunshine, making the kitchen and living space light and bright. First floor primary suite is spacious with a generous ensuite bath and great walk-in closet. Staircase leads to 3 bedrooms, full bath and a large living area or flex space. Lots of storage, and easy attic access. This home is nestled in the sought after WATTERS CROSSING neighborhood, close to 1 of 2 community pools, playground, fishing pond and the A plus elementary school. Also super close to shops and and restaurants at Watters Creek. Don't miss this Allen gem!
Location
State TX
County Collin
Community Jogging Path/Bike Path, Park, Playground, Sidewalks
Direction From I-75, exit on Bethany and go west. Turn right on Alma, right on Belair, right on Irvine, house will be down on the street, around the corner on the left. Use GPS FLOORPLAN and measurement to be added to listing shortly.
Rooms
Dining Room 2
Interior
Interior Features Cable TV Available, Decorative Lighting, Double Vanity, Eat-in Kitchen, High Speed Internet Available, Kitchen Island, Natural Woodwork, Open Floorplan, Pantry, Walk-In Closet(s)
Heating Central, Natural Gas
Cooling Ceiling Fan(s), Central Air
Flooring Carpet, Ceramic Tile, Hardwood
Fireplaces Number 1
Fireplaces Type Family Room, Gas
Appliance Dishwasher, Disposal, Gas Range, Microwave, Convection Oven, Refrigerator, Vented Exhaust Fan
Heat Source Central, Natural Gas
Laundry Electric Dryer Hookup, Full Size W/D Area, Washer Hookup
Exterior
Exterior Feature Rain Gutters, Private Yard
Garage Spaces 2.0
Fence Wood
Community Features Jogging Path/Bike Path, Park, Playground, Sidewalks
Utilities Available City Sewer, City Water, Concrete, Sidewalk, Underground Utilities
Roof Type Composition,Shingle
Parking Type Garage Single Door, Driveway, Garage Faces Rear
Total Parking Spaces 2
Garage Yes
Building
Lot Description Few Trees, Interior Lot, Landscaped, Sprinkler System, Subdivision
Story Two
Foundation Slab
Level or Stories Two
Structure Type Brick
Schools
Elementary Schools Norton
Middle Schools Ereckson
High Schools Allen
School District Allen Isd
Others
Restrictions No Known Restriction(s)
Ownership See public records
Acceptable Financing Cash, Conventional, VA Loan
Listing Terms Cash, Conventional, VA Loan
Financing Cash
Read Less
Want to know what your home might be worth? Contact us for a FREE valuation!

Our team is ready to help you sell your home for the highest possible price ASAP

©2024 North Texas Real Estate Information Systems.
Bought with Jiajia Kohlhoff • Gregorio Real Estate Company







