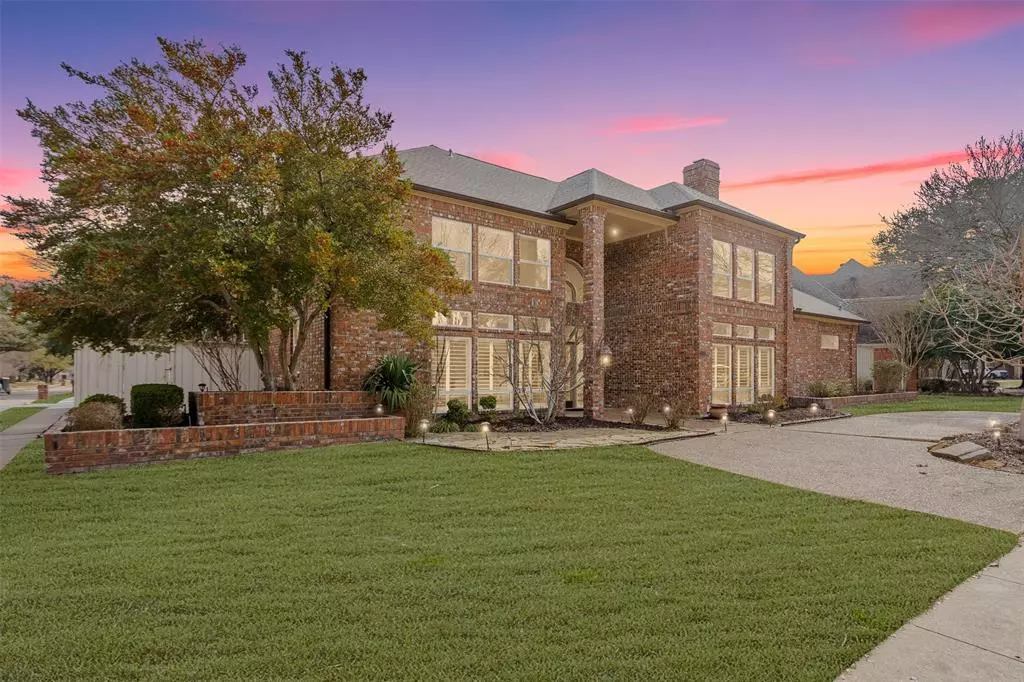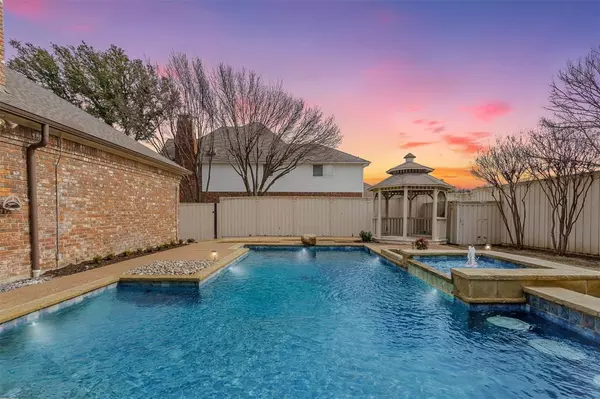$975,000
For more information regarding the value of a property, please contact us for a free consultation.
3237 Breton Drive Plano, TX 75025
4 Beds
5 Baths
4,332 SqFt
Key Details
Property Type Single Family Home
Sub Type Single Family Residence
Listing Status Sold
Purchase Type For Sale
Square Footage 4,332 sqft
Price per Sqft $225
Subdivision Whiffletree Vii
MLS Listing ID 20529844
Sold Date 04/08/24
Style Traditional
Bedrooms 4
Full Baths 5
HOA Y/N None
Year Built 1987
Annual Tax Amount $13,008
Lot Size 0.300 Acres
Acres 0.3
Property Description
Spectacular, Updated 4 BDRM, 5 BA Custom W Pool & Spa in Whiffletree! Stunning Front Brick Facade with Leaded Glass Windows & Door! Split Formals - LR Has WBFP, Recessed Lighting, Hardwood Floors, & Wall of Windows Looking Out To Beautiful Pool-Spa & Yard! Spacious DR Has Hardwood Floors. Incredible Island KT has One Year Old Built-In Thermador Refrigerator Freezer, Stainless Steel Appliances, Granite & Tumbled Marble Backsplash, & Built-in Desk. Dramatic Two Story Family Room Has a One of A Kind Brick Faced FP & Built-ins On Both Sides - Stunning Views to Pool & Spa! Large Walk-In Wet Bar W Wine Refrigerator & Icemaker. Door to side yard. Primary Suite Has WBFP, Sitting Area, & Incredible 19 X 13 Bath W Large WIC W Built-ins & Cedar Closet! Full Bath W Shower Down. Three Ensuite BDRM'S Up + Large Landing Area W BLT In Bookshelves. 3-Car Gar. Class 4 Hail Resistant Roof - 2023! 27 Piers Installed - 2021 W Transferable Warranty. New HVAC - 2016. Carpet - 2023. Vinyl Windows.
Location
State TX
County Collin
Community Curbs, Sidewalks
Direction North on Marchman Way from Legacy Drive. Right (East) on Monette Drive. Home will be on the corner of Monette Drive and Breton Drive.
Rooms
Dining Room 2
Interior
Interior Features Built-in Features, Built-in Wine Cooler, Cable TV Available, Cedar Closet(s), Central Vacuum, Chandelier, Double Vanity, Flat Screen Wiring, Granite Counters, High Speed Internet Available, Kitchen Island, Loft, Open Floorplan, Pantry, Walk-In Closet(s), Wet Bar
Heating Central, Natural Gas, Zoned
Cooling Ceiling Fan(s), Central Air, Electric, Zoned
Flooring Carpet, Ceramic Tile, Slate, Wood
Fireplaces Number 2
Fireplaces Type Brick, Family Room, Gas Starter, Living Room, Wood Burning
Appliance Built-in Refrigerator, Dishwasher, Disposal, Electric Cooktop, Electric Oven, Gas Water Heater, Microwave, Double Oven, Trash Compactor
Heat Source Central, Natural Gas, Zoned
Laundry Electric Dryer Hookup, Utility Room, Full Size W/D Area, Washer Hookup
Exterior
Exterior Feature Rain Gutters
Garage Spaces 3.0
Fence Wood
Pool Gunite, Heated, In Ground, Pool/Spa Combo, Waterfall
Community Features Curbs, Sidewalks
Utilities Available Alley, Cable Available, City Sewer, City Water, Concrete, Curbs, Electricity Connected, Individual Gas Meter, Individual Water Meter, Natural Gas Available, Phone Available, Sewer Available, Sidewalk
Roof Type Composition
Parking Type Garage Single Door, Additional Parking, Alley Access, Circular Driveway, Concrete, Driveway, Electric Gate, Garage, Garage Door Opener, Garage Faces Rear, Oversized
Total Parking Spaces 3
Garage Yes
Private Pool 1
Building
Lot Description Corner Lot, Few Trees, Landscaped, Level, Lrg. Backyard Grass
Story Two
Foundation Slab
Level or Stories Two
Structure Type Brick
Schools
Elementary Schools Mathews
Middle Schools Schimelpfe
High Schools Clark
School District Plano Isd
Others
Ownership See Listing Agent
Acceptable Financing Cash, Conventional, FHA, Not Assumable, VA Loan
Listing Terms Cash, Conventional, FHA, Not Assumable, VA Loan
Financing Conventional
Special Listing Condition Survey Available, Verify Tax Exemptions
Read Less
Want to know what your home might be worth? Contact us for a FREE valuation!

Our team is ready to help you sell your home for the highest possible price ASAP

©2024 North Texas Real Estate Information Systems.
Bought with Nita Advani • Compass RE Texas, LLC







