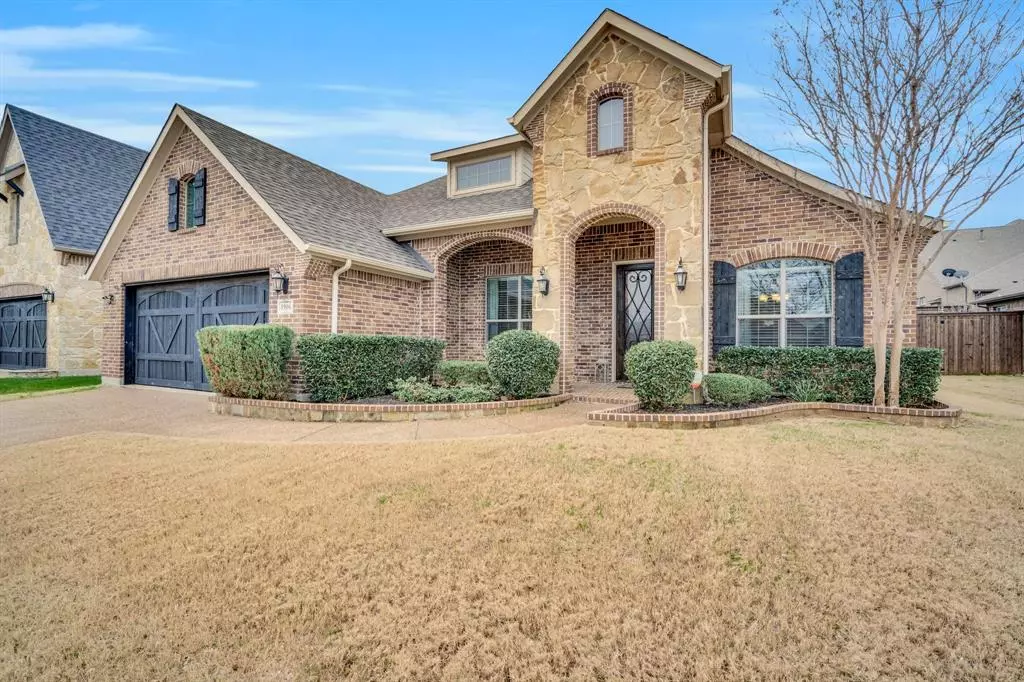$459,000
For more information regarding the value of a property, please contact us for a free consultation.
1906 Hickory Hill Drive Mansfield, TX 76063
4 Beds
2 Baths
2,345 SqFt
Key Details
Property Type Single Family Home
Sub Type Single Family Residence
Listing Status Sold
Purchase Type For Sale
Square Footage 2,345 sqft
Price per Sqft $195
Subdivision Five Oaks Crossing Add
MLS Listing ID 20546350
Sold Date 04/10/24
Style Traditional
Bedrooms 4
Full Baths 2
HOA Fees $33/ann
HOA Y/N Mandatory
Year Built 2015
Annual Tax Amount $8,770
Lot Size 7,797 Sqft
Acres 0.179
Property Description
BACK ON THE MARKET....NO FAULT OF THE PROPERTY! This well loved one owner home was built in 2015 and is nestled in the quiet Five Oaks Crossing Subdivision. This unique floor plan boast 4 large bedrooms, lots of closet space, and an oversized walk in closet in the Primary Bedroom.Flooring is hardwood and tile floors and there is porcelain tiles in all wet areas of the bathrooms and kitchen.Speaking of the kitchen, it features a huge island with granite counter tops and an amazing gas stovetop to satisfy the Chef in you!The butlers workspace and pantry are off the kitchen and provide extra prep space when hosting family and friends for those special occasions. The garage is a MUST SEE for the crafter or woodworker in the family. There is a wall of built in cabinets and a large workbench great for those weekend projects. PLEASE VIEW INSPECTION REPORT ON THE TRANSACTION DESK!
Location
State TX
County Tarrant
Direction Exit 360 S to Ragland - Debbie Lane make a right and continue 2 miles. Turn right at Five Oaks Crossing Take 287 N exit and take a right on N Walnut Creek Dr. Take a right on E Debbie Ln. Left on Summer Glen. Left on Bent Creek Way. Right on Hickory Hill. Home is on right.
Rooms
Dining Room 2
Interior
Interior Features Cable TV Available, Decorative Lighting, Double Vanity, Eat-in Kitchen, Granite Counters, High Speed Internet Available, Kitchen Island, Pantry, Walk-In Closet(s), Wired for Data
Heating Central, Electric
Flooring Tile, Wood
Fireplaces Number 1
Fireplaces Type Heatilator
Appliance Dishwasher, Disposal, Electric Oven, Gas Cooktop, Microwave, Double Oven, Tankless Water Heater
Heat Source Central, Electric
Exterior
Garage Spaces 2.0
Fence Wood
Utilities Available Cable Available, City Sewer, City Water, Curbs, Sidewalk
Roof Type Composition
Parking Type Garage Single Door, Garage Door Opener, Garage Faces Front, Workshop in Garage
Garage Yes
Building
Lot Description Interior Lot, Landscaped, Sprinkler System, Subdivision
Story One
Foundation Slab
Level or Stories One
Structure Type Brick,Rock/Stone,Siding
Schools
Elementary Schools Jbrockett
Middle Schools James Coble
High Schools Timberview
School District Mansfield Isd
Others
Restrictions Deed
Ownership see tax docs
Acceptable Financing 1031 Exchange, Cash, Conventional, FHA, VA Loan
Listing Terms 1031 Exchange, Cash, Conventional, FHA, VA Loan
Financing Cash
Special Listing Condition Deed Restrictions
Read Less
Want to know what your home might be worth? Contact us for a FREE valuation!

Our team is ready to help you sell your home for the highest possible price ASAP

©2024 North Texas Real Estate Information Systems.
Bought with Yvonne Vo • REDESTIN REAL ESTATE







