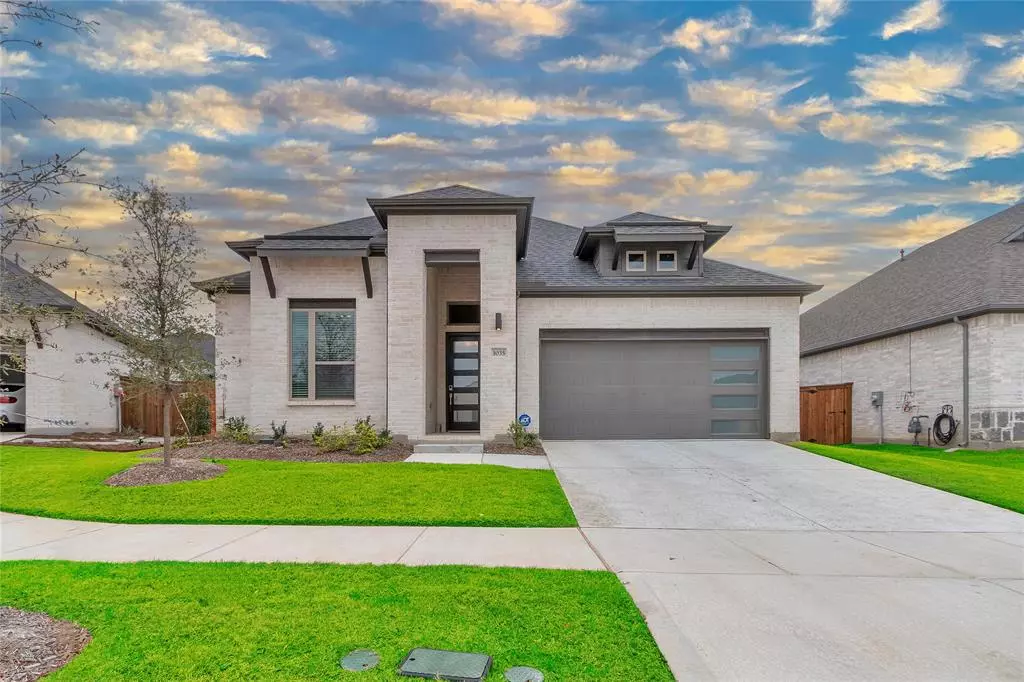$575,000
For more information regarding the value of a property, please contact us for a free consultation.
1035 Lazy River Street Allen, TX 75013
2 Beds
2 Baths
1,941 SqFt
Key Details
Property Type Single Family Home
Sub Type Single Family Residence
Listing Status Sold
Purchase Type For Sale
Square Footage 1,941 sqft
Price per Sqft $296
Subdivision Legends At Twin Creeks Ph 2
MLS Listing ID 20554660
Sold Date 04/10/24
Bedrooms 2
Full Baths 2
HOA Fees $79
HOA Y/N Mandatory
Year Built 2023
Annual Tax Amount $1,756
Lot Size 6,098 Sqft
Acres 0.14
Property Description
This better than new Trophy Signature Home in the desired 55+ active community of Legends at Twin Creek is ready for you. Entering the home you will love the high ceilings, with secondary bedroom, bathroom and office to your left. Moving into the living room tons of natural light show off the amazing ceiling height tiled back splash, huge kitchen island and tons of counter and cabinet space. Kitchen includes gas cook top, double ovens, microwave and vented exhaust fan. The Master Suite is a great retreat with its vaulted ceilings and bright airy feel. The master bathroom is ADA compliant with the installation of a new curbless shower entry and tons of immaculate custom tile work. The master closet is huge with an Elfa closet system with seasonal racks. The backyard includes large covered patio with ceiling fan and built in grill. The community itself has tons of great amenities including front yard lawn maintenance, clubhouse, pool, fitness center and more. 3D Virtual Tour Available.
Location
State TX
County Collin
Community Club House, Community Pool, Fitness Center, Jogging Path/Bike Path
Direction off of US-75, exit Exchange Pkwy, head west on Exchange Pkwy, R on Bray Central Dr, R on Ocean Breeze Dr, L at Harbor Hills Dr, R on Lazy River St, House is on R
Rooms
Dining Room 1
Interior
Interior Features Cable TV Available, Decorative Lighting, Granite Counters, High Speed Internet Available, Kitchen Island, Open Floorplan, Walk-In Closet(s)
Heating Central, Natural Gas
Cooling Ceiling Fan(s), Central Air, Electric
Flooring Ceramic Tile
Fireplaces Number 1
Fireplaces Type Electric
Appliance Dishwasher, Disposal, Gas Cooktop, Microwave, Double Oven, Tankless Water Heater, Vented Exhaust Fan
Heat Source Central, Natural Gas
Laundry Utility Room, Full Size W/D Area
Exterior
Exterior Feature Attached Grill, Covered Patio/Porch, Rain Gutters, Lighting
Garage Spaces 2.0
Fence Wood
Community Features Club House, Community Pool, Fitness Center, Jogging Path/Bike Path
Utilities Available City Sewer, City Water, Concrete, Individual Gas Meter, Individual Water Meter
Roof Type Composition
Parking Type Garage, Garage Door Opener, Garage Faces Front
Total Parking Spaces 2
Garage Yes
Building
Story One
Foundation Slab
Level or Stories One
Schools
Elementary Schools Boon
Middle Schools Ereckson
High Schools Allen
School District Allen Isd
Others
Senior Community 1
Restrictions Deed
Ownership Owner of Record
Acceptable Financing Cash, Conventional, FHA, VA Loan
Listing Terms Cash, Conventional, FHA, VA Loan
Financing Cash
Special Listing Condition Age-Restricted, Meets ADA Guidelines, Survey Available
Read Less
Want to know what your home might be worth? Contact us for a FREE valuation!

Our team is ready to help you sell your home for the highest possible price ASAP

©2024 North Texas Real Estate Information Systems.
Bought with Ni Zhu • ProLead Realty Group







