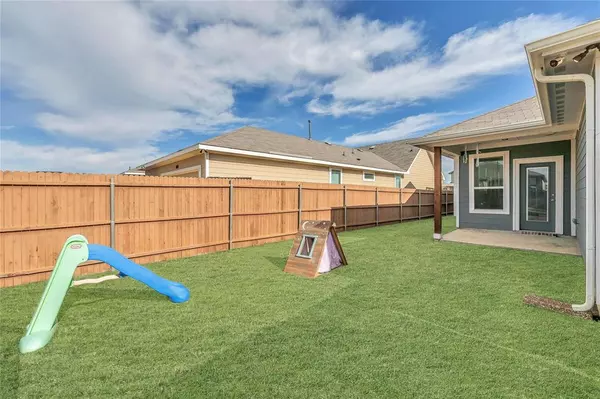$279,990
For more information regarding the value of a property, please contact us for a free consultation.
2819 Journey Lane Heartland, TX 75126
3 Beds
2 Baths
1,368 SqFt
Key Details
Property Type Single Family Home
Sub Type Single Family Residence
Listing Status Sold
Purchase Type For Sale
Square Footage 1,368 sqft
Price per Sqft $204
Subdivision Heartland Ph 12B
MLS Listing ID 20531782
Sold Date 04/10/24
Style Traditional
Bedrooms 3
Full Baths 2
HOA Fees $20
HOA Y/N Mandatory
Year Built 2019
Annual Tax Amount $6,841
Lot Size 6,534 Sqft
Acres 0.15
Property Description
***$20K Price Reduction PLUS $5K Seller Concessions*** BREATHTAKING 3 BEDROOM ON A CORNER LOT UNDER 300K!! Walking up to the front door you will notice that the grass is like that of a golf course and has been well taken care of. Before you reach the beautiful see through storm door your eyes will be drawn to the cute white porch swing that is bolted to the roof. This is a great place to watch the sunset after a long day. Once you walk in the front door you are greeted with resiliant ceramic tile that flows from the front door to the back. After a few feet through the front door the house opens up to reveal the massive living space that is prime location for entertaining. The living room features a beautiful accent wall that really completes the space. This home even has a REAR entry garage and a large backyard with grass worthy of a putting green. Come see this house and make it your forever home!
Location
State TX
County Kaufman
Community Club House, Community Pool, Fishing, Jogging Path/Bike Path, Lake, Park, Playground, Pool
Direction Use GPS
Rooms
Dining Room 1
Interior
Interior Features Cable TV Available, Decorative Lighting, Eat-in Kitchen, Granite Counters, Open Floorplan, Pantry
Heating Central, Natural Gas
Cooling Ceiling Fan(s), Central Air, Electric
Flooring Carpet, Ceramic Tile
Fireplaces Type Gas
Appliance Dishwasher, Disposal, Gas Cooktop, Gas Oven, Microwave
Heat Source Central, Natural Gas
Laundry Full Size W/D Area
Exterior
Exterior Feature Covered Patio/Porch
Garage Spaces 2.0
Fence Wood
Community Features Club House, Community Pool, Fishing, Jogging Path/Bike Path, Lake, Park, Playground, Pool
Utilities Available MUD Sewer, MUD Water
Roof Type Composition
Parking Type Garage Single Door
Total Parking Spaces 2
Garage Yes
Building
Lot Description Corner Lot, Landscaped, Sprinkler System, Subdivision
Story One
Level or Stories One
Structure Type Fiber Cement
Schools
Elementary Schools Opal Smith
Middle Schools Crandall
High Schools Crandall
School District Crandall Isd
Others
Ownership See Kaufman CAD
Acceptable Financing Cash, Conventional, FHA, VA Loan
Listing Terms Cash, Conventional, FHA, VA Loan
Financing VA
Read Less
Want to know what your home might be worth? Contact us for a FREE valuation!

Our team is ready to help you sell your home for the highest possible price ASAP

©2024 North Texas Real Estate Information Systems.
Bought with Angela Slawinski • Pinnacle Realty Advisors







