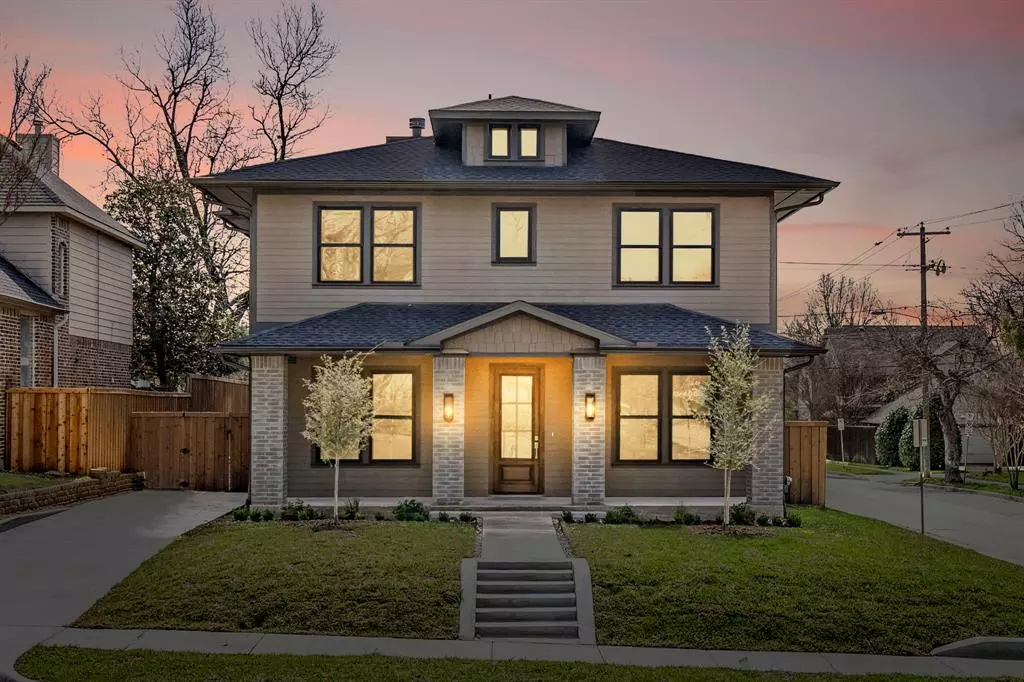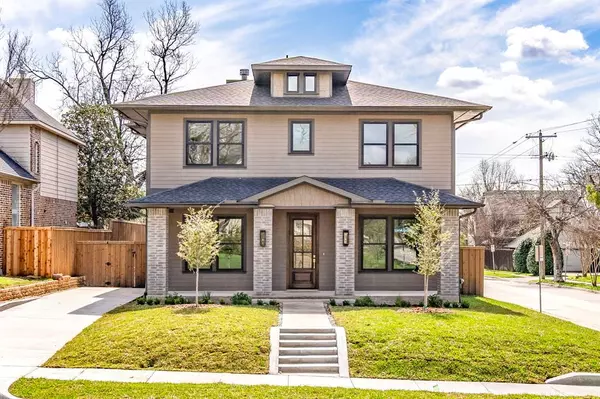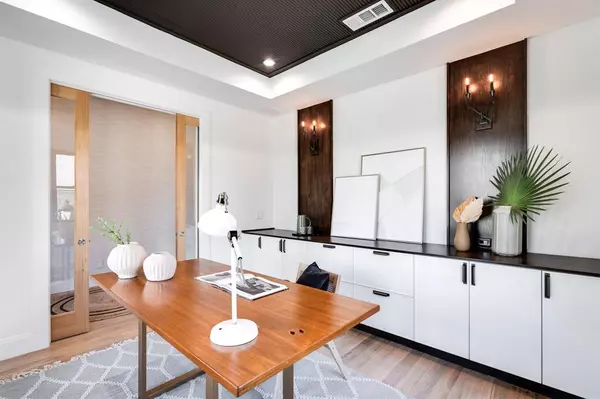$1,850,000
For more information regarding the value of a property, please contact us for a free consultation.
5602 Goodwin Avenue Dallas, TX 75206
4 Beds
6 Baths
4,011 SqFt
Key Details
Property Type Single Family Home
Sub Type Single Family Residence
Listing Status Sold
Purchase Type For Sale
Square Footage 4,011 sqft
Price per Sqft $461
Subdivision Vickery Place
MLS Listing ID 20556946
Sold Date 04/11/24
Style Craftsman
Bedrooms 4
Full Baths 4
Half Baths 2
HOA Y/N None
Year Built 2024
Annual Tax Amount $11,015
Lot Size 8,015 Sqft
Acres 0.184
Property Description
This home doesn't follow trends, it's ahead of them. With warm, muted grays, matte metals, and natural stone countertops, the finish out is flawless. Each minimalist fixture serves as a piece of art, thoughtfully placed throughout the home that feels both elevated yet instantly welcoming. It's a soon to be complete build from Westrup Construction and his reputation is evident in every inch of this space. To say this home is for the discerning buyer is an understatement. The floorplan is exceptional, offering generous rooms, vaulted ceilings in the main living and accented tray ceilings in the rest of the home. The entire home feels open and airy and that's literally by design. French doors with inset glass and floor to ceiling windows add to the spacious feel and allow plenty of natural light to stream into every room. Set on an impressive lot, a few blocks from Greenville Avenue, walking to dinner or an after dinner drink is always on the menu. Superb home, incredible location.
Location
State TX
County Dallas
Direction See GPS
Rooms
Dining Room 2
Interior
Interior Features Built-in Wine Cooler, Decorative Lighting, Double Vanity, Eat-in Kitchen, Kitchen Island, Natural Woodwork, Open Floorplan, Pantry, Smart Home System, Vaulted Ceiling(s), Wainscoting, Walk-In Closet(s), Wired for Data
Heating Zoned
Cooling Central Air, Electric, Zoned
Flooring Ceramic Tile, Hardwood
Fireplaces Number 2
Fireplaces Type Bedroom, Den, Gas
Appliance Built-in Gas Range, Built-in Refrigerator, Dishwasher, Disposal, Electric Oven, Gas Cooktop, Ice Maker, Double Oven, Tankless Water Heater
Heat Source Zoned
Laundry Utility Room, Full Size W/D Area
Exterior
Garage Spaces 2.0
Fence Wood
Utilities Available City Sewer, City Water, Curbs, Electricity Connected, Individual Gas Meter, Sidewalk
Roof Type Composition,Synthetic
Total Parking Spaces 2
Garage Yes
Building
Lot Description Corner Lot
Story Two
Foundation Slab
Level or Stories Two
Structure Type Siding
Schools
Elementary Schools Geneva Heights
Middle Schools Long
High Schools Woodrow Wilson
School District Dallas Isd
Others
Ownership The Old School Way LLC
Acceptable Financing Cash, Conventional, Fixed, VA Loan
Listing Terms Cash, Conventional, Fixed, VA Loan
Financing Conventional
Read Less
Want to know what your home might be worth? Contact us for a FREE valuation!

Our team is ready to help you sell your home for the highest possible price ASAP

©2025 North Texas Real Estate Information Systems.
Bought with Mary Ann Burke • Compass RE Texas, LLC






