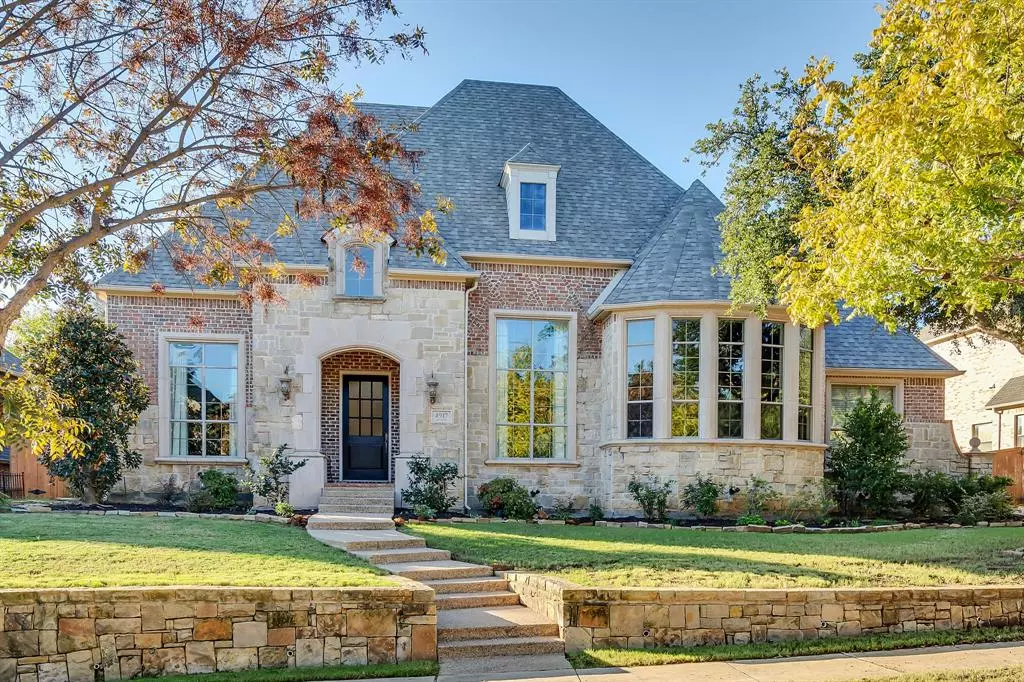$1,249,000
For more information regarding the value of a property, please contact us for a free consultation.
4917 Glenshire Drive Flower Mound, TX 75028
5 Beds
5 Baths
5,071 SqFt
Key Details
Property Type Single Family Home
Sub Type Single Family Residence
Listing Status Sold
Purchase Type For Sale
Square Footage 5,071 sqft
Price per Sqft $246
Subdivision Coventry At Bridlewood Ph Ii
MLS Listing ID 20535911
Sold Date 04/11/24
Style Traditional
Bedrooms 5
Full Baths 4
Half Baths 1
HOA Fees $92/ann
HOA Y/N Mandatory
Year Built 2003
Annual Tax Amount $16,367
Lot Size 0.320 Acres
Acres 0.32
Property Description
This Sanders custom home facing North has private estate-like grounds with the perfect floor plan. The primary bedroom and guest suite downstairs, with three upstairs. This home was designed for both family life and entertainment with style. A wonderful setting backing up to trees and acreage with a spectacular pool and spa. Inside is stunning with soaring ceilings in the formals and large entry with excellent oversized study with floor to ceiling built-Ins. A game room and media room upstairs gives added entertainment options. Located in the desirable Golf Course community of Bridlewood. This community offers 2 pools, tennis and pickleball courts, fitness center, club house, equestrian center, swim team, many jogging and walking trails and much more. Come join one of many clubs offered throughout the community. Located near lots of shopping and restaurants. Bridlewood offers endless opportunities including exemplary schools. Call or text Agent to schedule a showing.
Location
State TX
County Denton
Direction GPS
Rooms
Dining Room 2
Interior
Interior Features Built-in Wine Cooler, Cable TV Available, Decorative Lighting, Dry Bar, Granite Counters, High Speed Internet Available, Kitchen Island, Multiple Staircases, Open Floorplan, Pantry, Sound System Wiring, Walk-In Closet(s)
Heating Natural Gas
Cooling Electric
Flooring Carpet, Hardwood, Tile
Fireplaces Number 1
Fireplaces Type Family Room, Gas Logs, Gas Starter, Stone
Appliance Built-in Refrigerator, Dishwasher, Disposal, Electric Oven, Gas Cooktop, Microwave, Convection Oven, Double Oven
Heat Source Natural Gas
Exterior
Exterior Feature Covered Patio/Porch, Rain Gutters, Lighting
Garage Spaces 3.0
Fence Wood
Pool Diving Board, Gunite, Heated, In Ground, Pool Sweep, Pool/Spa Combo, Salt Water, Water Feature
Utilities Available Cable Available, City Sewer, City Water
Roof Type Composition
Parking Type Garage Single Door, Driveway, Garage Door Opener, Garage Faces Side
Total Parking Spaces 3
Garage Yes
Private Pool 1
Building
Lot Description Interior Lot, Landscaped, Many Trees, Sprinkler System, Subdivision
Story Two
Foundation Slab
Level or Stories Two
Structure Type Brick,Rock/Stone,Siding
Schools
Elementary Schools Bridlewood
Middle Schools Clayton Downing
High Schools Marcus
School District Lewisville Isd
Others
Ownership Wright
Acceptable Financing Cash, Conventional, FHA, VA Loan
Listing Terms Cash, Conventional, FHA, VA Loan
Financing Conventional
Read Less
Want to know what your home might be worth? Contact us for a FREE valuation!

Our team is ready to help you sell your home for the highest possible price ASAP

©2024 North Texas Real Estate Information Systems.
Bought with Tamaria Boudreaux • Fathom Realty, LLC







