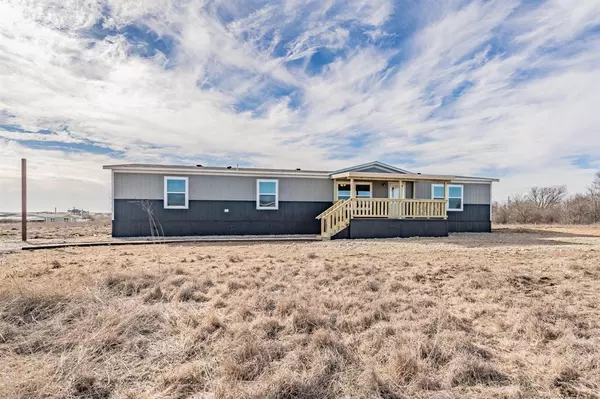$278,640
For more information regarding the value of a property, please contact us for a free consultation.
236 Billy Jo Lane Decatur, TX 76234
4 Beds
2 Baths
1,791 SqFt
Key Details
Property Type Manufactured Home
Sub Type Manufactured Home
Listing Status Sold
Purchase Type For Sale
Square Footage 1,791 sqft
Price per Sqft $155
Subdivision Satellite City U3
MLS Listing ID 20533897
Sold Date 04/10/24
Bedrooms 4
Full Baths 2
HOA Y/N None
Year Built 2024
Lot Size 0.780 Acres
Acres 0.78
Property Description
As you step inside, you will be greeted by an open living area that provides you plenty of space to relax or entertain. The natural light floods the space, creating a warm and inviting atmosphere. The kitchen features modern appliances such as a refrigerator, dishwasher, range and an island that offers additional counter space for meal preparation. The bedrooms are generously sized and check out the walk-in closet! Step outside onto the 10x18 covered front porch or the 6x8 back deck while sipping morning coffee or hosting gatherings with friends and family. The 20x20 carport provides convenient parking and a decorative walkway. Check out the large shop on foundation! This property has easy access to nearby amenities.
Don't miss out on this incredible opportunity to own a beautiful home in a fantastic location. All information is deemed reliable, buyer and buyers agent are responsible to verify all information
Location
State TX
County Wise
Direction From 2264 turn onto Private Road 4219, when you come to a fork in the road follow the road to the left. Stay on Private Road 4219 until you come to Billy Jo Lane on your left. Follow Billy Jo Lane to the end of the road and the property is the corner lot on the right.
Rooms
Dining Room 1
Interior
Interior Features Built-in Features, Decorative Lighting, Kitchen Island, Walk-In Closet(s), Other
Heating Central, Electric
Cooling Ceiling Fan(s), Central Air, Electric
Flooring Linoleum
Appliance Dishwasher, Electric Range, Electric Water Heater, Refrigerator
Heat Source Central, Electric
Laundry Electric Dryer Hookup, Utility Room, Full Size W/D Area, Washer Hookup
Exterior
Exterior Feature Covered Deck
Carport Spaces 2
Utilities Available Co-op Electric, Community Mailbox, Electricity Connected, Outside City Limits, Private Sewer, Private Water, Septic, Well
Roof Type Composition
Parking Type Carport, Detached Carport, Driveway, Gravel
Total Parking Spaces 2
Garage No
Building
Lot Description Acreage, Corner Lot
Story One
Level or Stories One
Structure Type Other
Schools
Elementary Schools Carson
Middle Schools Decatur
High Schools Decatur
School District Decatur Isd
Others
Ownership Top Notch Homes, LLC
Acceptable Financing Cash, Conventional, FHA, USDA Loan, VA Loan
Listing Terms Cash, Conventional, FHA, USDA Loan, VA Loan
Financing FHA 203(b)
Special Listing Condition Aerial Photo
Read Less
Want to know what your home might be worth? Contact us for a FREE valuation!

Our team is ready to help you sell your home for the highest possible price ASAP

©2024 North Texas Real Estate Information Systems.
Bought with Non-Mls Member • NON MLS







