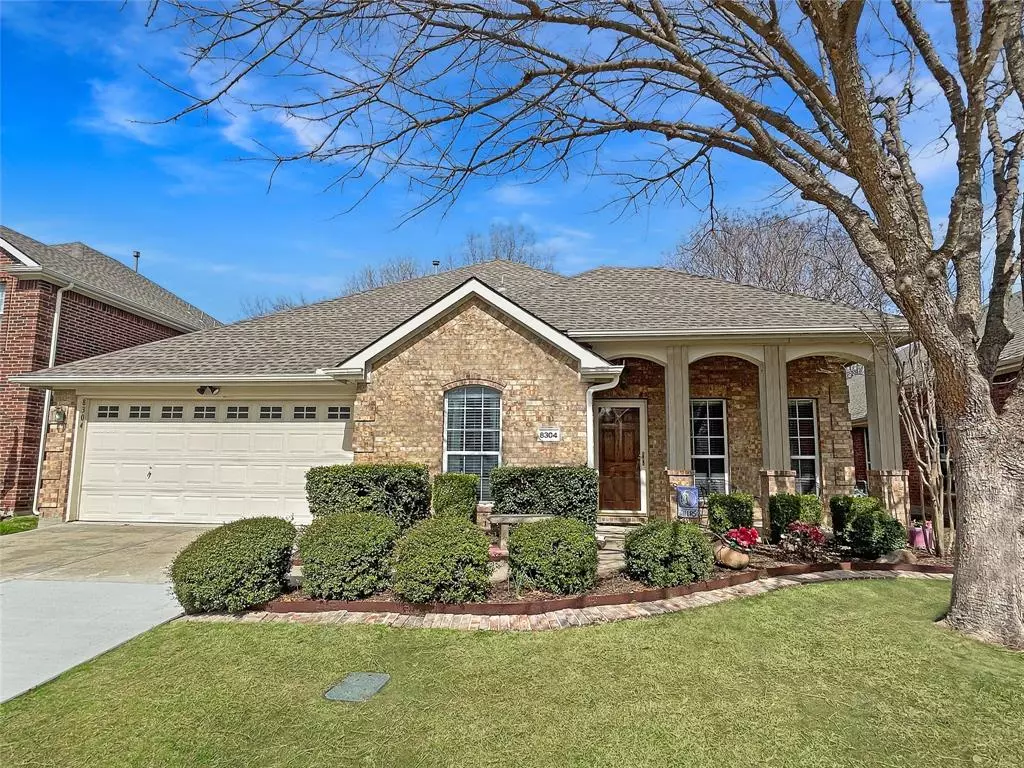$435,000
For more information regarding the value of a property, please contact us for a free consultation.
8304 La Quinta Lane Mckinney, TX 75070
3 Beds
3 Baths
2,280 SqFt
Key Details
Property Type Single Family Home
Sub Type Single Family Residence
Listing Status Sold
Purchase Type For Sale
Square Footage 2,280 sqft
Price per Sqft $190
Subdivision Craig Ranch North Ph 1B
MLS Listing ID 20537954
Sold Date 04/12/24
Style Traditional
Bedrooms 3
Full Baths 2
Half Baths 1
HOA Fees $71/ann
HOA Y/N Mandatory
Year Built 2003
Annual Tax Amount $6,323
Lot Size 5,662 Sqft
Acres 0.13
Property Description
Multiple offers received. Deadline for offers 3pm March 10.. No more showings. Welcome to this single-story home so close to Craig Ranch's Riverwalk Park with pool, park, and playground! The front porch and lovely yard with shade tree will charm you. Step into a light-filled home with a formal dining, private study with French doors, and wonderful open-concept living and kitchen area. The kitchen features tons of cabinets for storage, a handy island for meal prep, and the walk-in pantry is a dream. The livingroom has windows overlooking the backyard. Wooden floors and a cozy fireplace create the perfect spot for relaxing. Retreat to the master bedroom where comfort meets style, and pamper yourself in the spa-like bathroom with a deep soaking tub and separate shower. Enjoy the backyard's private patio surrounded by trees, beautiful beds and hardscaping, ideal for unwinding. The home also includes an ample garage, a dedicated laundry room, and split bedrooms.
Location
State TX
County Collin
Community Community Pool, Curbs, Park, Playground, Sidewalks
Direction From Hwy 121, take Stacy Rd North. Turn right onto Desert Falls Dr. Turn left onto Desert Dunes Trl. Turn right onto Desert Palms Dr, then left onto La Quinta Ln.
Rooms
Dining Room 2
Interior
Interior Features Built-in Features, Decorative Lighting, Double Vanity, Eat-in Kitchen, High Speed Internet Available, Kitchen Island, Natural Woodwork, Open Floorplan, Pantry, Vaulted Ceiling(s), Walk-In Closet(s)
Heating Central, Fireplace(s), Natural Gas
Cooling Ceiling Fan(s), Central Air, Electric
Flooring Carpet, Ceramic Tile, Wood
Fireplaces Number 1
Fireplaces Type Gas Logs, Living Room
Appliance Dishwasher, Disposal, Electric Oven, Gas Cooktop, Microwave, Refrigerator
Heat Source Central, Fireplace(s), Natural Gas
Laundry Electric Dryer Hookup, Utility Room, Full Size W/D Area, Washer Hookup
Exterior
Exterior Feature Covered Patio/Porch, Rain Gutters, Private Yard
Garage Spaces 2.0
Fence Back Yard, Fenced, Privacy, Wood
Community Features Community Pool, Curbs, Park, Playground, Sidewalks
Utilities Available City Sewer, City Water, Concrete, Curbs, Electricity Connected, Individual Gas Meter, Individual Water Meter, Sidewalk, Underground Utilities
Roof Type Composition
Parking Type Garage Single Door, Garage, Garage Door Opener, Garage Faces Front, Inside Entrance
Total Parking Spaces 2
Garage Yes
Building
Lot Description Few Trees, Interior Lot, Landscaped, Sprinkler System, Subdivision
Story One
Foundation Slab
Level or Stories One
Structure Type Brick
Schools
Elementary Schools Ogle
Middle Schools Scoggins
High Schools Independence
School District Frisco Isd
Others
Acceptable Financing Cash, Conventional, FHA, VA Loan
Listing Terms Cash, Conventional, FHA, VA Loan
Financing Conventional
Read Less
Want to know what your home might be worth? Contact us for a FREE valuation!

Our team is ready to help you sell your home for the highest possible price ASAP

©2024 North Texas Real Estate Information Systems.
Bought with Debbie Soza • RE/MAX DFW Associates



