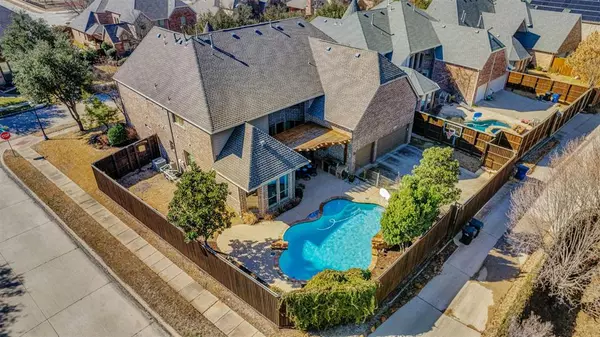$1,199,000
For more information regarding the value of a property, please contact us for a free consultation.
1198 Timber Lane Frisco, TX 75036
5 Beds
5 Baths
5,368 SqFt
Key Details
Property Type Single Family Home
Sub Type Single Family Residence
Listing Status Sold
Purchase Type For Sale
Square Footage 5,368 sqft
Price per Sqft $223
Subdivision Stone Creek Village Ph 1
MLS Listing ID 20524582
Sold Date 04/12/24
Bedrooms 5
Full Baths 4
Half Baths 1
HOA Fees $57
HOA Y/N Mandatory
Year Built 2005
Annual Tax Amount $14,459
Lot Size 10,497 Sqft
Acres 0.241
Property Description
Discover your private oasis in West Frisco! Beautiful home boasts a refined interior, hand-scraped hardwood floors, abundant natural light, lg dramatic windows. The layout is open & inviting, centered around a recently updated gourmet kitchen w wet bar, oversized island, complete w custom cabinetry. On main level there is a spacious office & both primary & a guest suites w their own private baths. Upstairs, HUGE gameroom w 2nd wet bar, expansive media room equipped w a projector & screen & versatile bonus room ideal for an office, study, or craft space, outfitted w built-ins. 3 generously sized bedrooms also on 2nd floor. Outdoor area is truly remarkable, offering privacy w an automatic gate, pool w rock waterfall feature & a well-maintained lawn. Situated within walking distance to 3 FISD schools & the exceptional amenities of Lone Star Ranch—activity center, 3 resort-style pools & fitness facility. Make home your own with paint allowance considered with strong offer!
Location
State TX
County Denton
Community Club House, Community Pool, Curbs, Fishing, Fitness Center, Greenbelt, Jogging Path/Bike Path, Lake, Park, Playground, Pool, Sidewalks
Direction North on Lone Star Ranch Pkwy, Right on Havenbrook Ln, Right on Summer Star Ln, turns into Deer Lake Dr, Right on Lush Meadow Ln, Right on Timber Ln, house on the Right
Rooms
Dining Room 2
Interior
Interior Features Built-in Features, Built-in Wine Cooler, Cable TV Available, Cathedral Ceiling(s), Chandelier, Decorative Lighting, Double Vanity, Eat-in Kitchen, Flat Screen Wiring, Granite Counters, High Speed Internet Available, Kitchen Island, Loft, Multiple Staircases, Natural Woodwork, Open Floorplan, Pantry, Smart Home System, Sound System Wiring, Walk-In Closet(s), Wet Bar, Wired for Data
Heating Central, Natural Gas
Cooling Ceiling Fan(s), Central Air, Electric
Flooring Carpet, Ceramic Tile, Hardwood
Fireplaces Number 1
Fireplaces Type Gas Logs, Library, Stone
Equipment Home Theater, Irrigation Equipment, Satellite Dish
Appliance Built-in Gas Range, Dishwasher, Disposal, Electric Oven, Gas Cooktop, Microwave, Convection Oven, Double Oven, Plumbed For Gas in Kitchen, Refrigerator, Vented Exhaust Fan
Heat Source Central, Natural Gas
Laundry Electric Dryer Hookup, Utility Room, Full Size W/D Area, Washer Hookup
Exterior
Exterior Feature Attached Grill, Gas Grill, Sport Court
Garage Spaces 3.0
Fence Wood
Pool Fenced, In Ground, Private, Water Feature, Waterfall
Community Features Club House, Community Pool, Curbs, Fishing, Fitness Center, Greenbelt, Jogging Path/Bike Path, Lake, Park, Playground, Pool, Sidewalks
Utilities Available Cable Available, City Sewer, City Water, Curbs, Electricity Available, Electricity Connected, Natural Gas Available, Phone Available, Sidewalk
Roof Type Shingle
Parking Type Alley Access, Concrete, Driveway, Garage, Garage Door Opener, Garage Faces Rear, Gated, Side By Side, Storage
Total Parking Spaces 3
Garage Yes
Private Pool 1
Building
Lot Description Sprinkler System
Story Two
Foundation Slab
Level or Stories Two
Schools
Elementary Schools Bledsoe
Middle Schools Pearson
High Schools Reedy
School District Frisco Isd
Others
Ownership See Tax Records
Financing Cash
Read Less
Want to know what your home might be worth? Contact us for a FREE valuation!

Our team is ready to help you sell your home for the highest possible price ASAP

©2024 North Texas Real Estate Information Systems.
Bought with Erin Ballard • Compass RE Texas, LLC.







