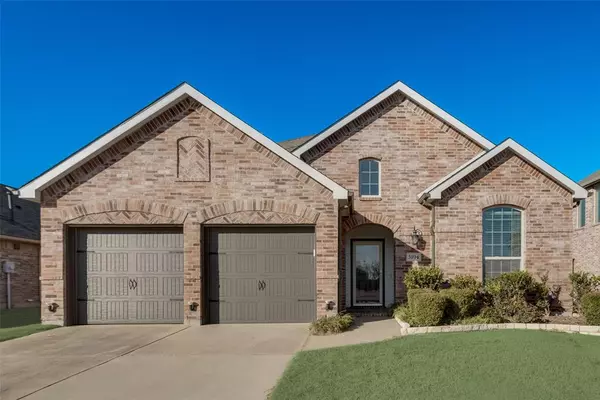$550,000
For more information regarding the value of a property, please contact us for a free consultation.
5104 Grovewood Drive Mckinney, TX 75071
4 Beds
4 Baths
2,661 SqFt
Key Details
Property Type Single Family Home
Sub Type Single Family Residence
Listing Status Sold
Purchase Type For Sale
Square Footage 2,661 sqft
Price per Sqft $206
Subdivision Heatherwood Ph 3A
MLS Listing ID 20529840
Sold Date 04/12/24
Style Traditional
Bedrooms 4
Full Baths 3
Half Baths 1
HOA Fees $33/ann
HOA Y/N Mandatory
Year Built 2012
Annual Tax Amount $8,467
Lot Size 8,015 Sqft
Acres 0.184
Property Description
Welcome Home to this meticulously maintained 1.5-story in Prosper ISD. The layout creates a perfect flow for entertaining and living. The open concept kitchen with an expansive island creates a center for your gatherings, and the stone fireplace ties the space together and brings warmth and charm to the home. The front bedroom can also be used as a bedroom or study with double doors. Gorgeous wood flooring in the living room and primary bedroom. The Primary Bedroom is spacious with natural light shining into the Primary bath with a great size closet. Oversized covered patio with a gas hookup for Grilling. Upstairs features an amazing fully equipped media room and a full bath; allowing it to double as a guest suite. All items in the media room stay including the projector screen, projector, speakers, and equipment. The home is within distance to two different parks, a community pool, and the elementary school! Easy access to loads of nearby restaurants and amenities. This is the one!
Location
State TX
County Collin
Community Community Pool, Greenbelt, Jogging Path/Bike Path, Playground
Direction From Highway 380 travel north on Lake Forest approximately 1.5 miles to Heatherwood Drive. Turn left and take the first right on Mosswood and left on Grovewood. The home will be on your right-hand side.
Rooms
Dining Room 2
Interior
Interior Features Cable TV Available, Decorative Lighting, Eat-in Kitchen, Flat Screen Wiring, High Speed Internet Available, Kitchen Island, Sound System Wiring, Vaulted Ceiling(s), Walk-In Closet(s)
Heating Central, Natural Gas
Cooling Ceiling Fan(s), Central Air, Electric
Flooring Carpet, Ceramic Tile, Wood
Fireplaces Number 1
Fireplaces Type Gas Starter, Metal, Stone, Wood Burning
Appliance Dishwasher, Disposal, Electric Oven, Gas Cooktop, Gas Water Heater, Microwave
Heat Source Central, Natural Gas
Laundry Electric Dryer Hookup, Full Size W/D Area, Washer Hookup
Exterior
Exterior Feature Covered Patio/Porch, Rain Gutters, Lighting
Garage Spaces 2.0
Fence Wood
Community Features Community Pool, Greenbelt, Jogging Path/Bike Path, Playground
Utilities Available City Sewer, City Water, Concrete, Curbs, Individual Gas Meter, Individual Water Meter, Sidewalk, Underground Utilities
Roof Type Composition
Parking Type Garage, Garage Faces Front
Total Parking Spaces 2
Garage Yes
Building
Lot Description Adjacent to Greenbelt, Few Trees, Interior Lot, Landscaped, Sprinkler System, Subdivision
Story Two
Foundation Slab
Level or Stories Two
Structure Type Brick
Schools
Elementary Schools John A Baker
Middle Schools Reynolds
High Schools Prosper
School District Prosper Isd
Others
Ownership See Agent
Acceptable Financing Cash, FHA, VA Loan
Listing Terms Cash, FHA, VA Loan
Financing Conventional
Read Less
Want to know what your home might be worth? Contact us for a FREE valuation!

Our team is ready to help you sell your home for the highest possible price ASAP

©2024 North Texas Real Estate Information Systems.
Bought with Trung Nguyen • eXp Realty LLC







