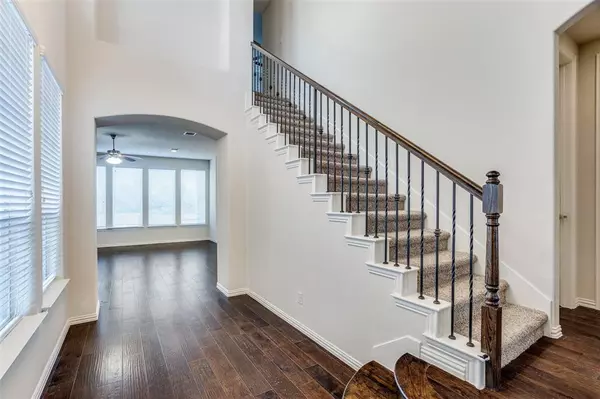$645,000
For more information regarding the value of a property, please contact us for a free consultation.
2420 Royal Summit Drive Carrollton, TX 75006
4 Beds
3 Baths
3,234 SqFt
Key Details
Property Type Single Family Home
Sub Type Single Family Residence
Listing Status Sold
Purchase Type For Sale
Square Footage 3,234 sqft
Price per Sqft $199
Subdivision Wellington Run Ph 5
MLS Listing ID 20531097
Sold Date 03/28/24
Style Traditional
Bedrooms 4
Full Baths 2
Half Baths 1
HOA Fees $54/ann
HOA Y/N Mandatory
Year Built 2015
Annual Tax Amount $12,255
Lot Size 4,486 Sqft
Acres 0.103
Property Description
Beautiful single family house in a quiet cul de sac. Built in 2015, this home boasts a massive floor plans with tons of space and storage. Open floor plan first floor with a large eat in kitchen, stainless steel appliances, a gas fireplace, and a large living room perfect for entertaining guests. 1st floor bonus room could be used as a 4th bedroom or extra office space. Second story hosts 3 bedrooms, a large open loft space, and a separate theatre room that could be converted into another bedroom or additional office or game space. The second floor master houses a large en suite bathroom with separate tub & shower, his and her sinks, and a walk in closet. 2 car attached garage, washer, and dryer included. Private backyard. This home is close to all major highways for direct access to all of DFW.
Location
State TX
County Dallas
Direction GPS
Rooms
Dining Room 1
Interior
Interior Features Eat-in Kitchen, Granite Counters, High Speed Internet Available, Kitchen Island, Open Floorplan, Pantry, Walk-In Closet(s)
Heating Central, Fireplace(s)
Cooling Ceiling Fan(s), Central Air
Flooring Carpet, Tile, Wood
Fireplaces Number 1
Fireplaces Type Gas, Gas Logs
Equipment Home Theater
Appliance Built-in Gas Range, Dishwasher, Disposal, Gas Oven, Ice Maker, Microwave, Refrigerator
Heat Source Central, Fireplace(s)
Exterior
Exterior Feature Covered Patio/Porch, Private Yard
Garage Spaces 2.0
Fence Brick, Wood
Utilities Available City Sewer, City Water, Curbs, Electricity Connected, Individual Gas Meter
Roof Type Shingle
Parking Type Garage, Garage Door Opener, Garage Faces Front
Total Parking Spaces 2
Garage Yes
Building
Lot Description Landscaped
Story Two
Foundation Slab
Level or Stories Two
Structure Type Brick,Rock/Stone
Schools
Elementary Schools Jerry Junkins
Middle Schools Walker
High Schools White
School District Dallas Isd
Others
Ownership See Tax
Acceptable Financing Cash, Conventional, FHA, VA Loan
Listing Terms Cash, Conventional, FHA, VA Loan
Financing Conventional
Read Less
Want to know what your home might be worth? Contact us for a FREE valuation!

Our team is ready to help you sell your home for the highest possible price ASAP

©2024 North Texas Real Estate Information Systems.
Bought with Jane Nguyen • Alpha, REALTORS







