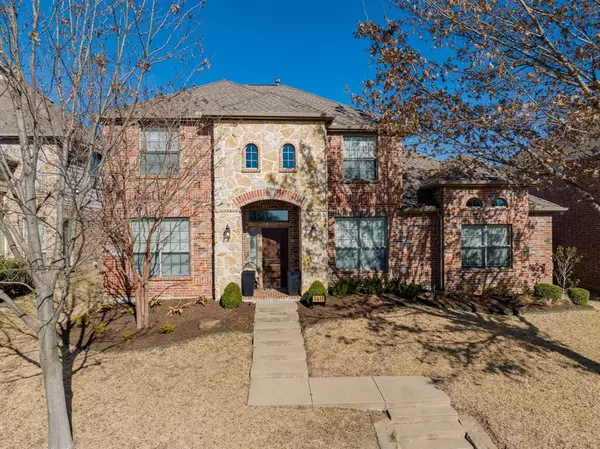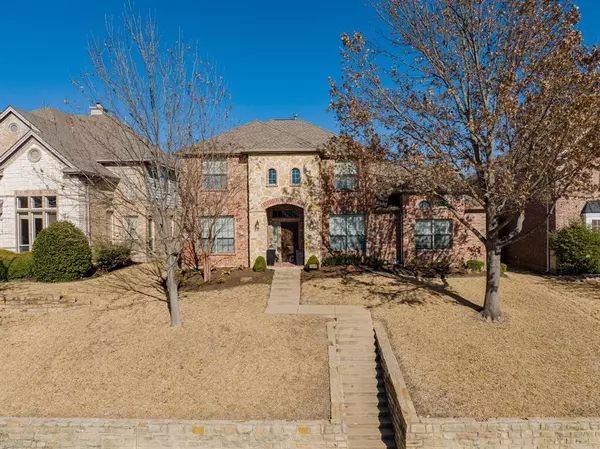$600,000
For more information regarding the value of a property, please contact us for a free consultation.
1411 Misty Cove Rockwall, TX 75087
5 Beds
3 Baths
3,413 SqFt
Key Details
Property Type Single Family Home
Sub Type Single Family Residence
Listing Status Sold
Purchase Type For Sale
Square Footage 3,413 sqft
Price per Sqft $175
Subdivision Hillside Ph 4 The Shores
MLS Listing ID 20544200
Sold Date 04/11/24
Style Traditional
Bedrooms 5
Full Baths 3
HOA Fees $58/ann
HOA Y/N Mandatory
Year Built 2005
Annual Tax Amount $7,552
Lot Size 8,537 Sqft
Acres 0.196
Property Description
Welcome to your dream home in award winning Rockwall ISD, near Lake Ray Hubbard! This 5 bedroom gem, nestled in the Shores Community, boasts wood floors, updated kitchen with granite countertops and stainless steel appliances. Enjoy entertaining friends and family with the open floorplan or relaxing in the low maintenance backyard with a saltwater pool and soothing water feature. Downstairs, there are 2 nice sized bedrooms, a master suite that is more of a tranquil retreat, while the second downstairs bedroom offers versatility as an office or the perfect nursery. Upstairs, you will find a dedicated kids retreat featuring a spacious game room alongside 3 additional bedrooms and a full bath offering ample space for play and relaxation. The Shores Community offers an array of amenities including pools, walking trails, parks, playgrounds, tennis courts, fitness facilities and dining options, as well as an 18 hole private golf course. Don't miss your chance on this amazing home!
Location
State TX
County Rockwall
Community Club House, Community Pool, Fitness Center, Golf, Greenbelt, Jogging Path/Bike Path, Lake, Park, Playground, Restaurant, Sidewalks, Tennis Court(S)
Direction From 66, Left on Lakeshore, Left on Masters, left on Shores Blvd, Left on Falls View, Right on Misty Cv, home on right, SIY
Rooms
Dining Room 2
Interior
Interior Features Chandelier, Decorative Lighting, Flat Screen Wiring, Granite Counters, High Speed Internet Available, Natural Woodwork, Open Floorplan, Pantry, Vaulted Ceiling(s), Walk-In Closet(s)
Heating Central, Fireplace(s), Natural Gas
Cooling Ceiling Fan(s), Central Air, Electric
Flooring Carpet, Ceramic Tile, Wood
Fireplaces Number 1
Fireplaces Type Gas Logs, Gas Starter
Appliance Dishwasher, Disposal, Electric Oven, Gas Cooktop, Gas Water Heater, Microwave, Plumbed For Gas in Kitchen
Heat Source Central, Fireplace(s), Natural Gas
Laundry Electric Dryer Hookup, Full Size W/D Area, Washer Hookup
Exterior
Exterior Feature Covered Patio/Porch, Rain Gutters, Lighting, Private Yard
Garage Spaces 2.0
Fence Wood
Pool Outdoor Pool, Pool Sweep, Private, Salt Water, Water Feature, Waterfall
Community Features Club House, Community Pool, Fitness Center, Golf, Greenbelt, Jogging Path/Bike Path, Lake, Park, Playground, Restaurant, Sidewalks, Tennis Court(s)
Utilities Available Cable Available, City Sewer, City Water, Concrete, Curbs, Electricity Available, Electricity Connected, Individual Gas Meter, Natural Gas Available, Sidewalk, Underground Utilities
Roof Type Composition
Parking Type Garage Double Door, Alley Access, Concrete, Covered, Driveway, Enclosed, Garage, Garage Door Opener, Garage Faces Rear
Total Parking Spaces 2
Garage Yes
Private Pool 1
Building
Lot Description Few Trees, Interior Lot, Landscaped, Sprinkler System, Subdivision
Story Two
Foundation Slab
Level or Stories Two
Structure Type Brick,Rock/Stone
Schools
Elementary Schools Grace Hartman
Middle Schools Jw Williams
High Schools Rockwall
School District Rockwall Isd
Others
Restrictions Architectural,Deed,Development
Ownership See Agent
Acceptable Financing Cash, Conventional, FHA, VA Loan
Listing Terms Cash, Conventional, FHA, VA Loan
Financing Conventional
Special Listing Condition Aerial Photo, Deed Restrictions
Read Less
Want to know what your home might be worth? Contact us for a FREE valuation!

Our team is ready to help you sell your home for the highest possible price ASAP

©2024 North Texas Real Estate Information Systems.
Bought with Jeff Mckinney • Hartford Realty Group







