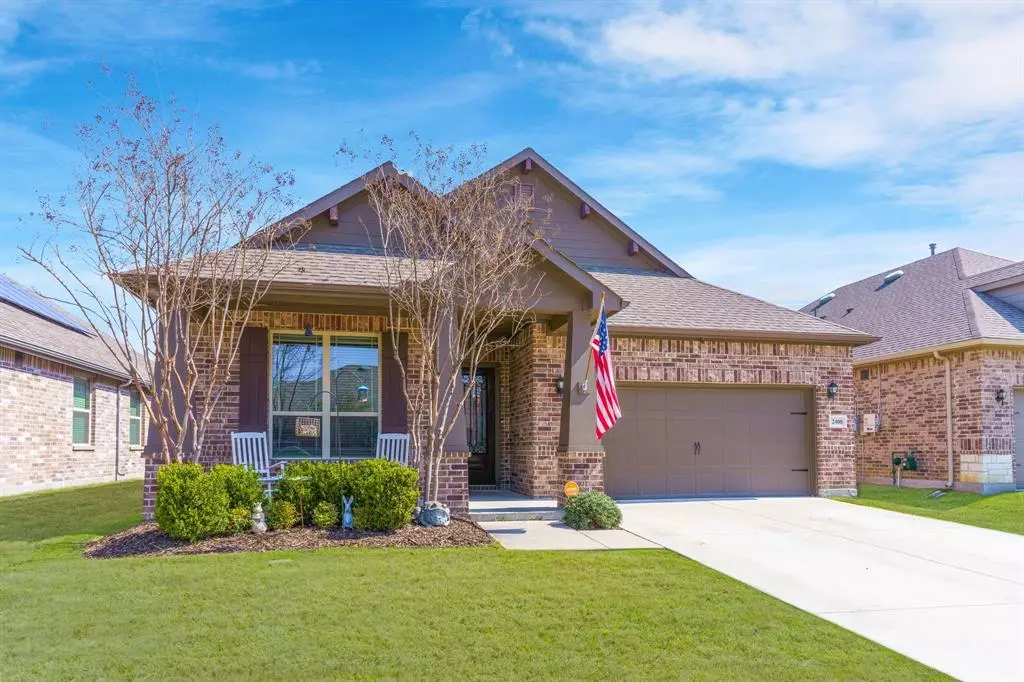$395,000
For more information regarding the value of a property, please contact us for a free consultation.
2408 Prairie Trail Avenue Aubrey, TX 76227
3 Beds
2 Baths
1,924 SqFt
Key Details
Property Type Single Family Home
Sub Type Single Family Residence
Listing Status Sold
Purchase Type For Sale
Square Footage 1,924 sqft
Price per Sqft $205
Subdivision Arrow Brooke Ph 1B
MLS Listing ID 20555454
Sold Date 04/15/24
Style Traditional
Bedrooms 3
Full Baths 2
HOA Fees $71/qua
HOA Y/N Mandatory
Year Built 2018
Annual Tax Amount $7,318
Lot Size 6,577 Sqft
Acres 0.151
Property Description
Rare find! This property has an assumable 2.75% Interest Rate for qualified buyers! Arrowbrooke community hosts a variety of benefits including a designated park and community center with 2 gorgeous pool areas perfect for unwinding, but the home nestled within it's boundaries is the must see. This beautiful home has everything you'd expect; A split floorplan with 3 spacious bedrooms, 2 baths, an allocated office area, and custom built-ins throughout. The open concept living room, dining room, and kitchen will be the focal point of this house. The oversized island with built in sink allows you to be apart of the conversation while working in this gorgeous kitchen, and there is no need to worry about pantry space! Not only does the kitchen have plenty of storage and an designated pantry area, but you have additional space in the laundry room for all your appliance storage or overflow. This home checks off all the boxes, it is just waiting for you!
Location
State TX
County Denton
Direction From the intersection of HWY 380 and FM 1385 N : Head North on FM 1385 N stay on for 1.5 miles then turn left on Arrow Brooke Ave, right on Meadow Trail Lane right onto Ranch Trail road continue past curve changes to Prairie Trail Ave 2408 Should be located on your right
Rooms
Dining Room 2
Interior
Interior Features Decorative Lighting, Eat-in Kitchen, High Speed Internet Available, Kitchen Island, Open Floorplan, Pantry, Smart Home System, Walk-In Closet(s)
Heating Central, Fireplace(s), Natural Gas
Cooling Ceiling Fan(s), Central Air, Electric
Flooring Carpet, Ceramic Tile
Fireplaces Number 1
Fireplaces Type Gas
Appliance Dishwasher, Disposal, Gas Range, Gas Water Heater, Microwave, Double Oven, Plumbed For Gas in Kitchen, Tankless Water Heater
Heat Source Central, Fireplace(s), Natural Gas
Laundry Electric Dryer Hookup, Utility Room, Full Size W/D Area, Washer Hookup
Exterior
Exterior Feature Covered Patio/Porch, Garden(s), Private Yard
Garage Spaces 2.0
Fence Back Yard, Gate, Privacy, Wood, Other
Utilities Available City Sewer, City Water, Concrete, Curbs, Electricity Connected, Individual Gas Meter, Individual Water Meter
Roof Type Composition
Parking Type Garage Single Door, Concrete, Driveway, Garage, Garage Door Opener, Garage Faces Front, Inside Entrance
Total Parking Spaces 2
Garage Yes
Building
Lot Description Few Trees, Landscaped, Lrg. Backyard Grass, Sprinkler System, Subdivision
Story One
Foundation Slab
Level or Stories One
Structure Type Brick
Schools
Elementary Schools Union Park
Middle Schools Rodriguez
High Schools Ray Braswell
School District Denton Isd
Others
Restrictions Architectural,Deed,Development
Ownership Kimzey
Acceptable Financing 1031 Exchange, Assumable, Cash, Conventional, FHA, VA Assumable, VA Loan
Listing Terms 1031 Exchange, Assumable, Cash, Conventional, FHA, VA Assumable, VA Loan
Financing Conventional
Special Listing Condition Aerial Photo, Survey Available
Read Less
Want to know what your home might be worth? Contact us for a FREE valuation!

Our team is ready to help you sell your home for the highest possible price ASAP

©2024 North Texas Real Estate Information Systems.
Bought with Dana McCausland • RE/MAX Four Corners







