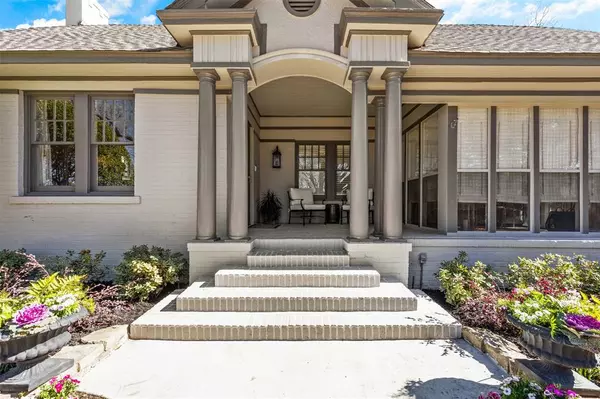$899,000
For more information regarding the value of a property, please contact us for a free consultation.
2547 Greene Avenue Fort Worth, TX 76109
4 Beds
4 Baths
2,320 SqFt
Key Details
Property Type Single Family Home
Sub Type Single Family Residence
Listing Status Sold
Purchase Type For Sale
Square Footage 2,320 sqft
Price per Sqft $387
Subdivision University Place Add
MLS Listing ID 20516143
Sold Date 04/16/24
Style Traditional
Bedrooms 4
Full Baths 3
Half Baths 1
HOA Y/N None
Year Built 1930
Annual Tax Amount $15,886
Lot Size 7,797 Sqft
Acres 0.179
Lot Dimensions 7797sf
Property Description
This charming single-family residence is located in the University Place neighborhood, within steps to TCU. The one story home offers four bedrooms, three full bathrooms, and one half bathroom. Meticulously renovated in 2020, the interiors are beautifully designed with wood flooring, fresh paint, classic tile and high ceilings. The home is equipped with modern amenities like a dual fuel gas range, dishwasher, disposal, electric oven, and a built-in refrigerator. Additionally, it includes a dry bar and a kitchen island, enhancing the open floorplan. The property features a covered porch and wood deck, which is perfect for outdoor entertaining. The yard is lushly landscaped with many trees, ensuring a serene and private outdoor space. Guest quarters or home office sit above the garage, with a full bathroom, storage and kitchenette. This home offers a comfortable and stylish living experience in a sought-after neighborhood! The main home boasts 1820sf and the guest quarters 500sf.
Location
State TX
County Tarrant
Direction Use GPS. Seller can close by 4/8/24.
Rooms
Dining Room 1
Interior
Interior Features Cable TV Available, Chandelier, Decorative Lighting, Double Vanity, Dry Bar, Eat-in Kitchen, Flat Screen Wiring, Granite Counters, High Speed Internet Available, Kitchen Island, Natural Woodwork, Open Floorplan, Pantry, Smart Home System, Walk-In Closet(s), Other
Heating Central, Fireplace(s)
Cooling Attic Fan, Central Air
Flooring Marble, Wood
Fireplaces Number 1
Fireplaces Type Gas, Gas Logs, Living Room
Appliance Built-in Gas Range, Built-in Refrigerator, Dishwasher, Disposal, Dryer, Electric Oven, Gas Cooktop, Gas Range, Gas Water Heater, Plumbed For Gas in Kitchen, Refrigerator, Washer, Water Filter
Heat Source Central, Fireplace(s)
Laundry Electric Dryer Hookup
Exterior
Exterior Feature Covered Deck, Covered Patio/Porch
Garage Spaces 1.0
Fence Wood
Utilities Available Cable Available, City Sewer, City Water, Electricity Available, Electricity Connected, Natural Gas Available, Phone Available
Roof Type Composition
Total Parking Spaces 1
Garage Yes
Building
Lot Description Interior Lot, Landscaped, Many Trees
Story One
Foundation Pillar/Post/Pier
Level or Stories One
Structure Type Brick
Schools
Elementary Schools Clayton Li
Middle Schools Daggett
High Schools Paschal
School District Fort Worth Isd
Others
Restrictions None
Ownership See Tax
Acceptable Financing Cash, Conventional
Listing Terms Cash, Conventional
Financing Cash
Read Less
Want to know what your home might be worth? Contact us for a FREE valuation!

Our team is ready to help you sell your home for the highest possible price ASAP

©2025 North Texas Real Estate Information Systems.
Bought with Tonia Beard • Allie Beth Allman & Associates






