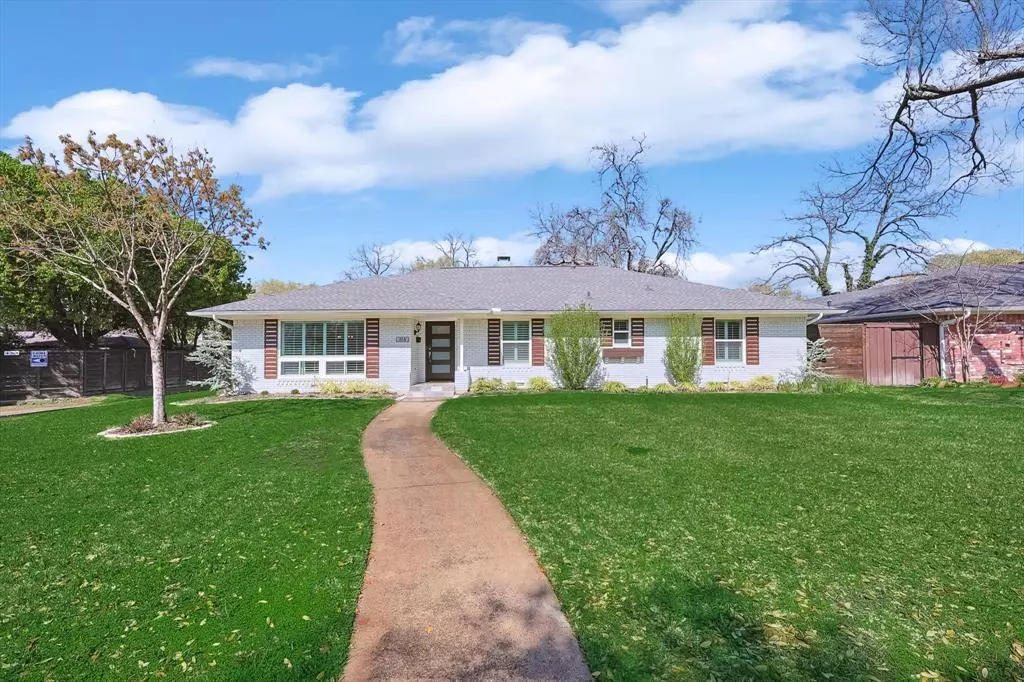$649,990
For more information regarding the value of a property, please contact us for a free consultation.
814 Overglen Drive Dallas, TX 75218
4 Beds
2 Baths
2,386 SqFt
Key Details
Property Type Single Family Home
Sub Type Single Family Residence
Listing Status Sold
Purchase Type For Sale
Square Footage 2,386 sqft
Price per Sqft $272
Subdivision Eastwood Estates
MLS Listing ID 20555417
Sold Date 04/17/24
Style Ranch,Traditional
Bedrooms 4
Full Baths 2
HOA Y/N None
Year Built 1961
Annual Tax Amount $11,474
Lot Size 0.290 Acres
Acres 0.29
Lot Dimensions 58x155x79x150x28
Property Description
LOCATION, LOCATION, LOCATION! This painted brick charmer is only minutes from White Rock Lake and just 1 house away from Dixon Branch Greenbelt Park. The updated spacious floor plan offers 2 large living areas, 2 dining areas & 4 big bedrooms with abundant storage. Energy efficient vinyl clad windows with plantation shutters, hardwood floors throughout, plus a 3 yr old roof and recent HVAC system. Huge kitchen has white cabinets, stainless steel appliances and granite counters facing the breakfast area. Family Room retains 1960's era charm with a beamed ceiling, built-ins, decorative moldings and a gas fireplace. L-shaped Formal Living and Dining areas for entertaining on a grand scale. Indoor laundry room holds a full size washer & dryer plus a closet. Oversized bedrooms share Jack-n-Jill style bathrooms with vintage tiles. Tall cedar fence surrounds the gigantic backyard which can accommodate a future pool, play yard, dog run and more! The gated driveway is ideal for a sport court.
Location
State TX
County Dallas
Community Curbs, Greenbelt, Jogging Path/Bike Path, Park, Playground, Sidewalks
Direction Garland Rd to Easton, left on Vinemont, right on Overglen.
Rooms
Dining Room 2
Interior
Interior Features Cable TV Available, Cathedral Ceiling(s), Decorative Lighting, Granite Counters, High Speed Internet Available, Paneling, Vaulted Ceiling(s), Walk-In Closet(s)
Heating Central, Natural Gas
Cooling Ceiling Fan(s), Central Air, Electric
Flooring Ceramic Tile, Hardwood
Fireplaces Number 1
Fireplaces Type Brick, Wood Burning
Appliance Dishwasher, Disposal, Electric Cooktop, Electric Oven, Gas Water Heater, Microwave, Double Oven, Vented Exhaust Fan
Heat Source Central, Natural Gas
Laundry Electric Dryer Hookup, Utility Room, Full Size W/D Area, Washer Hookup
Exterior
Exterior Feature Covered Patio/Porch, Rain Gutters
Garage Spaces 2.0
Fence Back Yard, Fenced, Gate, High Fence, Wood
Community Features Curbs, Greenbelt, Jogging Path/Bike Path, Park, Playground, Sidewalks
Utilities Available Alley, Cable Available, City Sewer, City Water, Concrete, Curbs, Individual Gas Meter, Individual Water Meter, Natural Gas Available, Overhead Utilities, Sidewalk
Roof Type Composition
Parking Type Garage Single Door, Alley Access, Direct Access, Driveway, Electric Gate, Garage, Garage Door Opener, Garage Faces Rear, Gated
Total Parking Spaces 2
Garage Yes
Building
Lot Description Interior Lot, Landscaped, Level, Lrg. Backyard Grass, Sprinkler System, Subdivision
Story One
Foundation Pillar/Post/Pier
Level or Stories One
Structure Type Brick
Schools
Elementary Schools Hexter
Middle Schools Robert Hill
High Schools Adams
School District Dallas Isd
Others
Ownership James Horsnall & Heather Geiger
Acceptable Financing Cash, Conventional, FHA, VA Loan
Listing Terms Cash, Conventional, FHA, VA Loan
Financing Conventional
Special Listing Condition Aerial Photo, Deed Restrictions, Flood Plain, Verify Tax Exemptions
Read Less
Want to know what your home might be worth? Contact us for a FREE valuation!

Our team is ready to help you sell your home for the highest possible price ASAP

©2024 North Texas Real Estate Information Systems.
Bought with Matthew Heidenfelder • Compass RE Texas, LLC.







