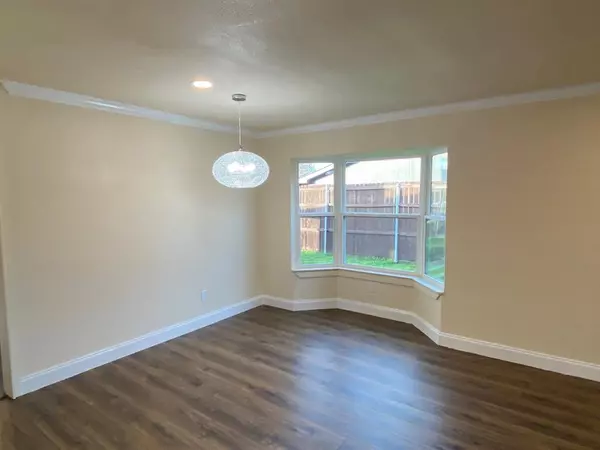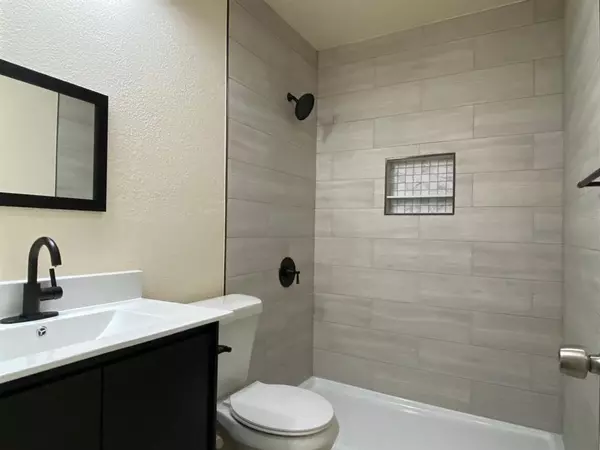$399,900
For more information regarding the value of a property, please contact us for a free consultation.
741 Middle Cove Drive Plano, TX 75023
3 Beds
2 Baths
1,654 SqFt
Key Details
Property Type Single Family Home
Sub Type Single Family Residence
Listing Status Sold
Purchase Type For Sale
Square Footage 1,654 sqft
Price per Sqft $241
Subdivision Town West Three
MLS Listing ID 20555919
Sold Date 04/16/24
Style Traditional
Bedrooms 3
Full Baths 2
HOA Y/N None
Year Built 1982
Annual Tax Amount $4,652
Lot Size 6,969 Sqft
Acres 0.16
Lot Dimensions 65x111
Property Description
Handsomely remodeled home has open, flowing floorplan. Entry opens to stacked formal living & dining rooms with luxury vinyl plank flooring that extends into the kitchen & family room. Island kitchen has granite, modern painted cabinets, decorative lighting, new stainless appliances, stainless steel sink overlooking back patio, and is nicely open to family room that has a raised hearth brick fireplace, ceiling fan, & new sliding doors opening to back patio & fenced back yard. Primary bedroom has large separate sitting area perfect for nursery, office, reading or media area, or exercise equipment. There's also new carpet, ceiling fan, a spacious walk-in closet, and sharp ensuite bath with a new granite vanity, tiled floors, and oversized shower. Secondary bedrooms both have new carpet & ceiling fans and are next to second full bath that has a new granite vanity & tiled floors. Central Plano address close to shopping, many restaurants and easy access to US 75 and Bush Tollway.
Location
State TX
County Collin
Community Curbs, Sidewalks
Direction From Alma Road, go east on Middle Cove. Home on the left, sign in yard.
Rooms
Dining Room 1
Interior
Interior Features Cable TV Available, Decorative Lighting, Granite Counters, High Speed Internet Available, Kitchen Island, Open Floorplan, Pantry, Walk-In Closet(s)
Heating Central, Electric, Fireplace(s)
Cooling Ceiling Fan(s), Central Air, Electric
Flooring Carpet, Ceramic Tile, Luxury Vinyl Plank
Fireplaces Number 1
Fireplaces Type Brick, Family Room, Raised Hearth, Wood Burning
Appliance Dishwasher, Disposal, Electric Range, Electric Water Heater, Microwave
Heat Source Central, Electric, Fireplace(s)
Laundry Electric Dryer Hookup, Utility Room, Full Size W/D Area, Washer Hookup
Exterior
Exterior Feature Covered Patio/Porch, Private Yard
Garage Spaces 2.0
Fence Wood
Community Features Curbs, Sidewalks
Utilities Available Alley, Cable Available, City Sewer, City Water, Concrete, Curbs, Electricity Connected, Individual Water Meter, Sewer Available, Sidewalk, Underground Utilities
Roof Type Composition
Total Parking Spaces 2
Garage Yes
Building
Lot Description Interior Lot, Landscaped, Lrg. Backyard Grass, Subdivision
Story One
Foundation Slab
Level or Stories One
Structure Type Brick,Siding
Schools
Elementary Schools Christie
Middle Schools Carpenter
High Schools Clark
School District Plano Isd
Others
Restrictions Deed,Easement(s)
Ownership See Listing Agent
Acceptable Financing Cash, Conventional, FHA, VA Loan
Listing Terms Cash, Conventional, FHA, VA Loan
Financing Conventional
Read Less
Want to know what your home might be worth? Contact us for a FREE valuation!

Our team is ready to help you sell your home for the highest possible price ASAP

©2025 North Texas Real Estate Information Systems.
Bought with Wei Ni Kaplan • EXP REALTY






