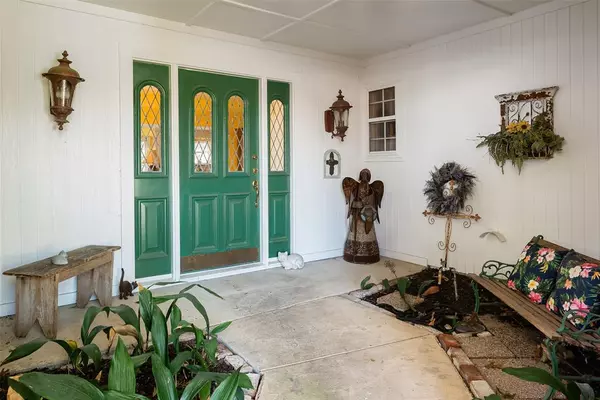$640,000
For more information regarding the value of a property, please contact us for a free consultation.
1127 W Lookout Drive Richardson, TX 75080
3 Beds
2 Baths
2,861 SqFt
Key Details
Property Type Single Family Home
Sub Type Single Family Residence
Listing Status Sold
Purchase Type For Sale
Square Footage 2,861 sqft
Price per Sqft $223
Subdivision Cottonwood Creek Estates 2&3
MLS Listing ID 20508552
Sold Date 04/18/24
Style Traditional
Bedrooms 3
Full Baths 2
HOA Y/N Voluntary
Year Built 1980
Annual Tax Amount $8,027
Lot Size 10,018 Sqft
Acres 0.23
Property Description
RICHARDSON BEAUTY IN COTTONWOOD CREEK! Fabulous neighborhood with mature trees, walking and biking trails, 4 doors away from UTD! Walk to shopping, dining, country club, parks and so much more. Plano Schools! Gorgeous fenced back yard shaded by trees, Trex decking, and pretty pergola. Private patios offer quite retreats! Wood flooring, open concept, some beautiful updates. Meticulously cared for! Upstairs is a HUGE room with loads of storage previously used as an office and studio. Don't miss seeing this one - it is priced right and will sell quickly! List of upgrades and improvements available! BUYER TO VERIFY ALL CONTENT HEREIN.
Location
State TX
County Collin
Direction From North Dallas Tollroad exit Arapaho. Proceed east to Floyd Rd. Left on Floyd to W Outlook Dr. Turn Right 1127 W Outlook is on the right.
Rooms
Dining Room 2
Interior
Interior Features Built-in Features
Heating Central, Fireplace(s), Heat Pump, Natural Gas
Cooling Ceiling Fan(s), Central Air, Electric
Flooring Carpet, Combination, Stone, Wood, Other
Fireplaces Number 1
Fireplaces Type Brick, Den, Gas, Gas Logs, Gas Starter
Appliance Built-in Gas Range, Built-in Refrigerator, Dishwasher, Disposal, Gas Cooktop, Gas Oven, Gas Range, Microwave, Plumbed For Gas in Kitchen, Refrigerator, Tankless Water Heater, Washer
Heat Source Central, Fireplace(s), Heat Pump, Natural Gas
Laundry Electric Dryer Hookup, Utility Room, Full Size W/D Area, Washer Hookup
Exterior
Exterior Feature Courtyard, Covered Courtyard, Private Yard, Uncovered Courtyard
Garage Spaces 2.0
Fence Back Yard, Metal, Wood
Utilities Available Alley, Cable Available, City Sewer, City Water, Concrete, Curbs, Electricity Connected, Individual Gas Meter, Individual Water Meter, Sidewalk, Underground Utilities
Roof Type Composition
Parking Type Garage Single Door, Alley Access
Total Parking Spaces 2
Garage Yes
Building
Lot Description Interior Lot, Landscaped, Lrg. Backyard Grass, Sprinkler System, Subdivision
Story One and One Half
Foundation Slab
Level or Stories One and One Half
Structure Type Aluminum Siding,Brick,Fiber Cement
Schools
Elementary Schools Aldridge
Middle Schools Wilson
High Schools Vines
School District Plano Isd
Others
Ownership see agent
Acceptable Financing Cash, Conventional
Listing Terms Cash, Conventional
Financing Conventional
Read Less
Want to know what your home might be worth? Contact us for a FREE valuation!

Our team is ready to help you sell your home for the highest possible price ASAP

©2024 North Texas Real Estate Information Systems.
Bought with Natalie Broom • Keller Williams Central







