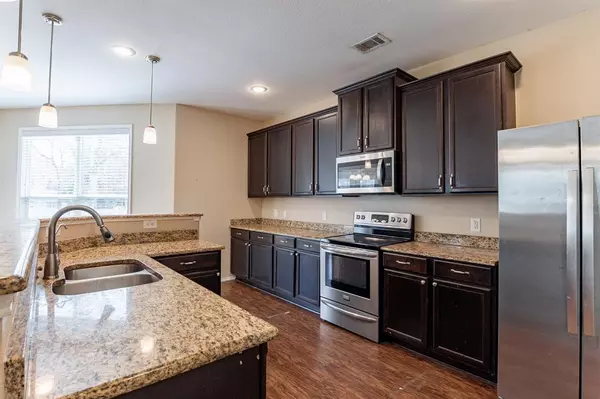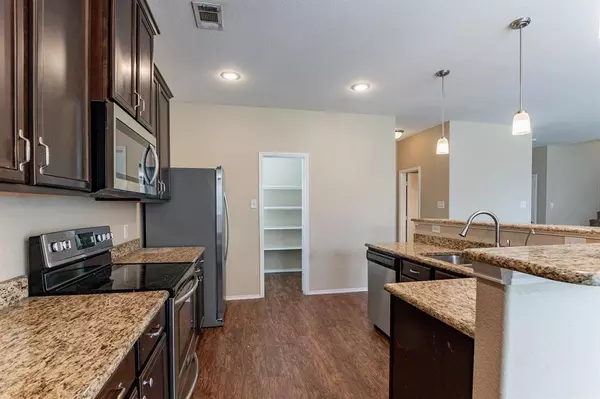$389,900
For more information regarding the value of a property, please contact us for a free consultation.
10032 Concord Drive Providence Village, TX 76227
4 Beds
3 Baths
2,678 SqFt
Key Details
Property Type Single Family Home
Sub Type Single Family Residence
Listing Status Sold
Purchase Type For Sale
Square Footage 2,678 sqft
Price per Sqft $145
Subdivision Creek Village At Providence
MLS Listing ID 20548963
Sold Date 04/19/24
Bedrooms 4
Full Baths 2
Half Baths 1
HOA Fees $36
HOA Y/N Mandatory
Year Built 2011
Annual Tax Amount $7,589
Lot Size 8,276 Sqft
Acres 0.19
Property Description
****Seller to contribute up to 2% in closing costs as allowable**** Nestled in Creek Village at Providence Village, this 4-bed, 2.5-bath two-story home offers an open floor plan with a spacious kitchen and large pantry. You'll love the spacious walk-in closet located in the primary bedroom with an en suite bath with tub & shower combo, an office with built-in bookshelves, and a walk-in utility room! Schedule a showing today!
Location
State TX
County Denton
Direction Head west on US-380-University Dr toward Gee Rd. Turn right onto Main St. Turn right onto Cape Cod Blvd. Turn left onto Cambridge Dr. Turn right onto Concord Dr and your destination will be on the right.
Rooms
Dining Room 1
Interior
Interior Features Double Vanity, Eat-in Kitchen, Granite Counters, Kitchen Island, Pantry, Walk-In Closet(s)
Heating Central, Electric
Cooling Central Air, Electric
Flooring Carpet, Linoleum, Luxury Vinyl Plank
Appliance Dishwasher, Electric Range, Microwave, Refrigerator
Heat Source Central, Electric
Laundry Electric Dryer Hookup, Full Size W/D Area, Washer Hookup
Exterior
Exterior Feature Balcony, Covered Patio/Porch
Garage Spaces 2.0
Fence Vinyl
Utilities Available City Sewer, City Water
Roof Type Shingle
Parking Type Garage Double Door, Garage Faces Front
Total Parking Spaces 2
Garage Yes
Building
Lot Description Corner Lot, Lrg. Backyard Grass
Story Two
Foundation Slab
Level or Stories Two
Structure Type Fiber Cement
Schools
Elementary Schools James A Monaco
Middle Schools Aubrey
High Schools Aubrey
School District Aubrey Isd
Others
Ownership AMH TX Properties, L.P.
Acceptable Financing Cash, Conventional, FHA, VA Loan
Listing Terms Cash, Conventional, FHA, VA Loan
Financing FHA
Read Less
Want to know what your home might be worth? Contact us for a FREE valuation!

Our team is ready to help you sell your home for the highest possible price ASAP

©2024 North Texas Real Estate Information Systems.
Bought with Chris Hampton • Magnet Realty







