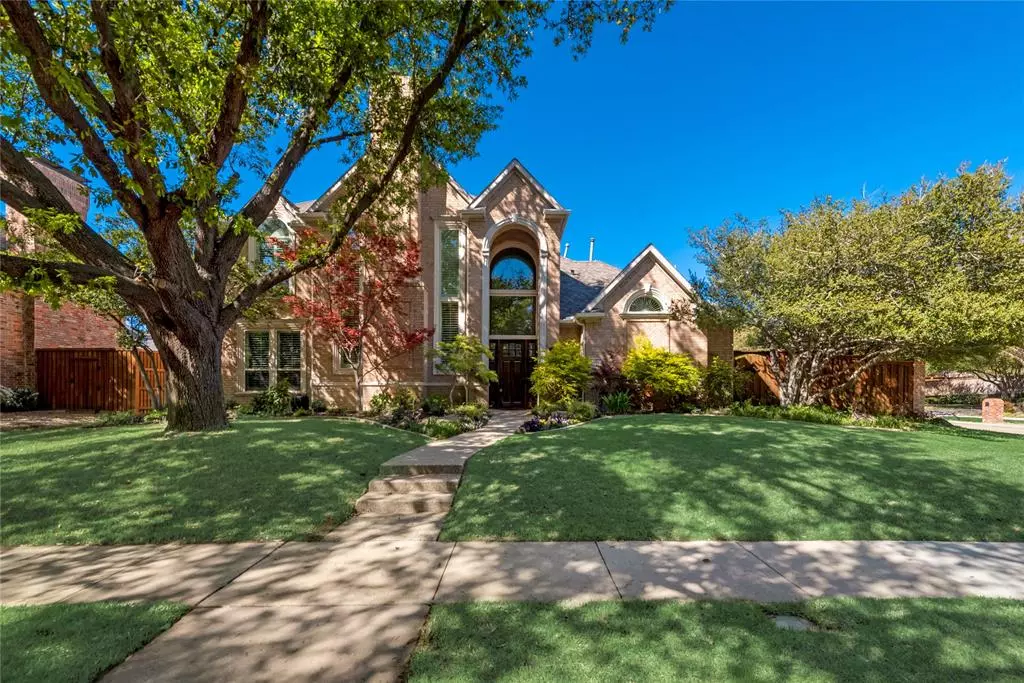$1,170,000
For more information regarding the value of a property, please contact us for a free consultation.
5901 Royal Palm Drive Plano, TX 75093
4 Beds
5 Baths
3,968 SqFt
Key Details
Property Type Single Family Home
Sub Type Single Family Residence
Listing Status Sold
Purchase Type For Sale
Square Footage 3,968 sqft
Price per Sqft $294
Subdivision Willow Bend Polo Estates Ph A
MLS Listing ID 20564011
Sold Date 04/22/24
Bedrooms 4
Full Baths 4
Half Baths 1
HOA Fees $42/ann
HOA Y/N Mandatory
Year Built 1992
Annual Tax Amount $14,439
Lot Size 10,890 Sqft
Acres 0.25
Property Description
Nestled on a corner lot in prestigious Willow Bend Polo Estates this custom-built luxury home is meticulously maintained & exudes timeless elegance. As you step thru the 8ft front door enjoy gorgeous wood floors that flow seamlessly thru the main living areas w built-ins, rich millwork & plantation shutters thru-out. Stacked formals provide a perfect flow for hosting large gatherings w wet bar & butler's pantry. The gourmet kitchen is complete w SS appl, built-in refrigerator, & large walk-in pantry. Indulge in relaxation next to a cozy fire in the family room or in the spacious primary suite, complete w sep vanities & an Jacuzzi tub, perfect for unwinding. Richly appointed private study spills out to backyard oasis. Upstairs is ready for family or guests w 3 add BRs, each w ensuite bath & a light-filled game room. Spend hours relaxing under the electric awning covered patio or splashing in the sparkling swimming pool. The backyard includes a grassy area for kids or pets to play.
Location
State TX
County Collin
Direction From Dallas North Tollway head East on Parker Road. Turn Right onto Clark Parkway. Turn Left onto Willowross Way. Follow the road Right onto Polo Lane. Follow the Road Right onto Royal Palm Drive.
Rooms
Dining Room 2
Interior
Interior Features Cable TV Available, Chandelier, Decorative Lighting, Double Vanity, Granite Counters, High Speed Internet Available, Kitchen Island, Open Floorplan, Sound System Wiring, Vaulted Ceiling(s), Walk-In Closet(s)
Heating Central, Natural Gas
Cooling Ceiling Fan(s), Central Air, Electric
Flooring Carpet, Ceramic Tile, Hardwood
Fireplaces Number 2
Fireplaces Type Family Room, Gas Logs, Living Room
Appliance Built-in Refrigerator, Dishwasher, Electric Cooktop, Electric Oven, Gas Water Heater, Microwave, Double Oven, Trash Compactor
Heat Source Central, Natural Gas
Laundry Electric Dryer Hookup, Gas Dryer Hookup, Utility Room, Full Size W/D Area, Washer Hookup
Exterior
Exterior Feature Awning(s), Courtyard, Covered Patio/Porch, Rain Gutters, Private Yard
Garage Spaces 3.0
Pool Diving Board, In Ground, Pool/Spa Combo, Water Feature
Utilities Available City Sewer, City Water, Curbs, Sidewalk
Roof Type Composition
Total Parking Spaces 3
Garage Yes
Private Pool 1
Building
Lot Description Corner Lot, Interior Lot, Landscaped, Sprinkler System, Subdivision
Story Two
Foundation Slab
Level or Stories Two
Structure Type Brick
Schools
Elementary Schools Centennial
Middle Schools Renner
High Schools Shepton
School District Plano Isd
Others
Ownership Paul M Morgan, Catherine M Morgan
Acceptable Financing Cash, Conventional
Listing Terms Cash, Conventional
Financing Conventional
Special Listing Condition Survey Available
Read Less
Want to know what your home might be worth? Contact us for a FREE valuation!

Our team is ready to help you sell your home for the highest possible price ASAP

©2025 North Texas Real Estate Information Systems.
Bought with Cindy O'gorman • Ebby Halliday, REALTORS






