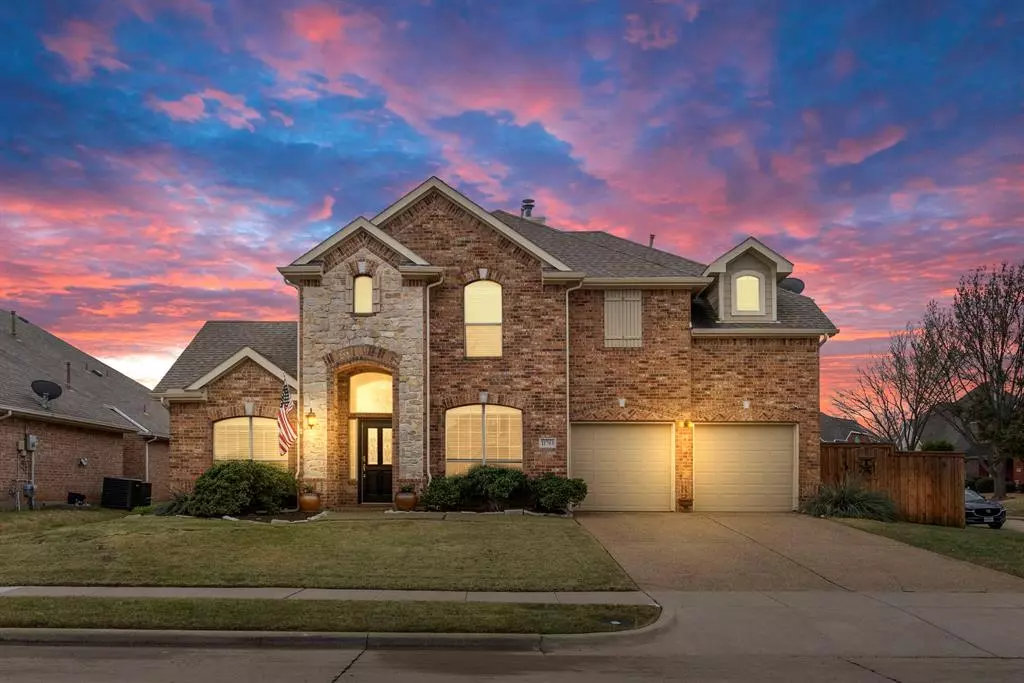$749,000
For more information regarding the value of a property, please contact us for a free consultation.
11703 Barrymore Drive Frisco, TX 75035
5 Beds
4 Baths
3,215 SqFt
Key Details
Property Type Single Family Home
Sub Type Single Family Residence
Listing Status Sold
Purchase Type For Sale
Square Footage 3,215 sqft
Price per Sqft $232
Subdivision Parkside Estates 2
MLS Listing ID 20558595
Sold Date 04/22/24
Style Traditional
Bedrooms 5
Full Baths 3
Half Baths 1
HOA Fees $22/ann
HOA Y/N Mandatory
Year Built 2002
Annual Tax Amount $8,496
Lot Size 8,712 Sqft
Acres 0.2
Property Description
Gorgeous home on a corner lot in well-established and coveted Parkside Estates! This beautiful home is perfection and has a great layout. The living room is open to the kitchen and features a 2 story soaring ceiling, a gas fireplace and tons of natural light. The kitchen has quartz counters, stainless steel appliances and a pantry. The primary bedroom is large enough to have a sitting area and it looks onto the backyard. The primary bathroom has 2 sinks, a separate garden bathtub and shower and a large walk-in closet. Upstairs, there are 4 spacious bedrooms and a large gameroom. The backyard is awesome! It has a sparkling pool with a spa, an open patio and even has tons of grass space. Make this home yours today.
Location
State TX
County Collin
Direction From Rolater, south on Whittingham, right on Chaucer, left on Collinwick, left on Barrymore, home on the right corner.
Rooms
Dining Room 2
Interior
Interior Features Built-in Features, Decorative Lighting, Double Vanity, Eat-in Kitchen, High Speed Internet Available, Open Floorplan, Pantry, Vaulted Ceiling(s), Walk-In Closet(s)
Heating Central
Cooling Ceiling Fan(s), Central Air
Flooring Carpet, Linoleum, Tile, Wood
Fireplaces Number 1
Fireplaces Type Den, Gas Starter
Appliance Dishwasher, Disposal, Electric Range, Microwave
Heat Source Central
Laundry Utility Room, Full Size W/D Area
Exterior
Garage Spaces 2.0
Fence Wood
Pool In Ground
Utilities Available City Sewer, City Water, Concrete, Curbs, Electricity Available, Electricity Connected, Individual Water Meter, Sewer Available, Sidewalk, Underground Utilities
Roof Type Composition
Parking Type Garage Double Door, Additional Parking, Direct Access, Driveway, Garage Door Opener, Garage Faces Front, Inside Entrance, Kitchen Level, Side By Side
Total Parking Spaces 2
Garage Yes
Private Pool 1
Building
Lot Description Corner Lot, Interior Lot, Landscaped, Sprinkler System, Subdivision
Story Two
Foundation Slab
Level or Stories Two
Structure Type Brick
Schools
Elementary Schools Gunstream
Middle Schools Wester
High Schools Centennial
School District Frisco Isd
Others
Restrictions Deed,Easement(s)
Ownership Craig and Crystal Martin
Acceptable Financing Cash, Conventional, FHA, VA Loan
Listing Terms Cash, Conventional, FHA, VA Loan
Financing Conventional
Read Less
Want to know what your home might be worth? Contact us for a FREE valuation!

Our team is ready to help you sell your home for the highest possible price ASAP

©2024 North Texas Real Estate Information Systems.
Bought with Eric Pangle • Great Western Realty







