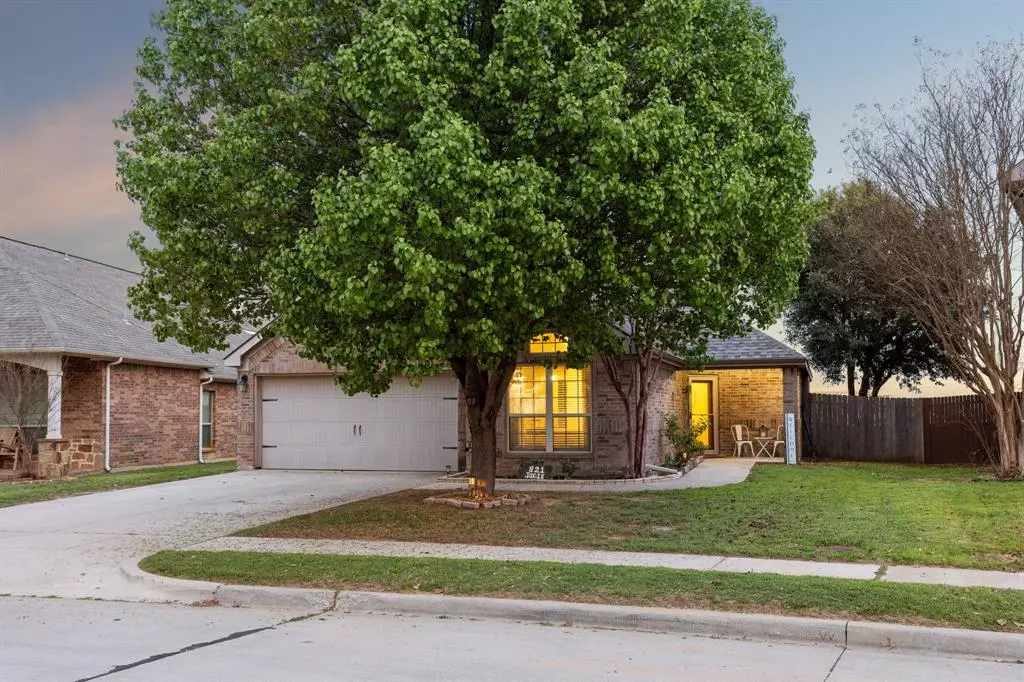$298,000
For more information regarding the value of a property, please contact us for a free consultation.
821 Jodie Drive Weatherford, TX 76087
3 Beds
2 Baths
1,563 SqFt
Key Details
Property Type Single Family Home
Sub Type Single Family Residence
Listing Status Sold
Purchase Type For Sale
Square Footage 1,563 sqft
Price per Sqft $190
Subdivision Westover Village Estates Ph
MLS Listing ID 20561379
Sold Date 04/25/24
Style Traditional
Bedrooms 3
Full Baths 2
HOA Fees $36/ann
HOA Y/N Mandatory
Year Built 2008
Annual Tax Amount $4,183
Lot Size 6,490 Sqft
Acres 0.149
Property Description
Nestled in the heart of a charming Weatherford neighborhood, this splendid 3 bed, 2 bath home is an entertainer's dream come true. Step inside to discover a bright and open living area, perfectly designed for gatherings with loved ones. The living area extends outside to the generously sized back patio, beckoning you to bask in the sunshine or host unforgettable outdoor gatherings. With a split bedroom layout inside, privacy is assured, offering a serene retreat for everyone in the household. Don't miss the tucked-away office nook, ideal for working from home or creating a great drop zone for all of your organizational needs. This home is not only a delight to behold but also boasts practical updates, including a brand-new roof, hot water heater, back fence and furnance only a few years old. Let's not forget the perks of the neighborhood – community camaraderie, and the convenience of being walking distance to the community pool and park. Come see it for yourself today!
Location
State TX
County Parker
Community Community Pool
Direction From I 20, go south on Bethel Rd, then take a right on BB Fielder Dr, then a right into the neighborhood on Marion Dr. Take a right into Jodie Dr and the home will be on your right with a For Sale sign in front.
Rooms
Dining Room 1
Interior
Interior Features Cable TV Available, Decorative Lighting, High Speed Internet Available, Open Floorplan, Pantry
Heating Central, Electric
Cooling Ceiling Fan(s), Central Air, Electric
Flooring Carpet, Ceramic Tile, Luxury Vinyl Plank
Fireplaces Number 1
Fireplaces Type Brick, Living Room, Wood Burning
Appliance Dishwasher, Electric Cooktop, Electric Oven, Electric Water Heater, Microwave, Convection Oven
Heat Source Central, Electric
Laundry Utility Room, Full Size W/D Area
Exterior
Exterior Feature Covered Patio/Porch, Rain Gutters
Garage Spaces 2.0
Fence Fenced, Full, Wood
Community Features Community Pool
Utilities Available Cable Available, City Sewer, City Water
Roof Type Composition
Parking Type Garage Single Door, Driveway, Garage Faces Front
Total Parking Spaces 2
Garage Yes
Building
Lot Description Interior Lot, Sprinkler System, Subdivision
Story One
Foundation Slab
Level or Stories One
Structure Type Brick
Schools
Elementary Schools Curtis
Middle Schools Hall
High Schools Weatherford
School District Weatherford Isd
Others
Restrictions No Known Restriction(s)
Ownership See Tax Records
Acceptable Financing Cash, Conventional, FHA, VA Loan
Listing Terms Cash, Conventional, FHA, VA Loan
Financing Conventional
Read Less
Want to know what your home might be worth? Contact us for a FREE valuation!

Our team is ready to help you sell your home for the highest possible price ASAP

©2024 North Texas Real Estate Information Systems.
Bought with Kayla Spain • CLARK REAL ESTATE GROUP







