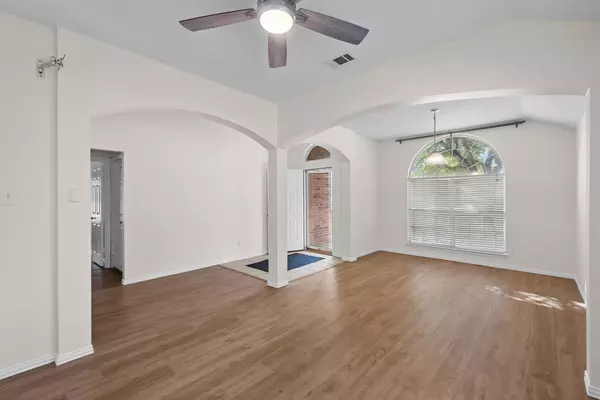$380,000
For more information regarding the value of a property, please contact us for a free consultation.
112 Loda Court Grand Prairie, TX 75050
4 Beds
2 Baths
2,007 SqFt
Key Details
Property Type Single Family Home
Sub Type Single Family Residence
Listing Status Sold
Purchase Type For Sale
Square Footage 2,007 sqft
Price per Sqft $189
Subdivision Enchanted Estates
MLS Listing ID 20446843
Sold Date 04/25/24
Style Ranch,Traditional
Bedrooms 4
Full Baths 2
HOA Fees $6/ann
HOA Y/N Mandatory
Year Built 2002
Annual Tax Amount $5,630
Lot Size 7,013 Sqft
Acres 0.161
Lot Dimensions 56x125
Property Description
Nestled in a quiet cul-de-sac, this is a stunning, single-story home with a split floor plan. It has a huge kitchen with an open family room concept and boasts 4 bedrooms, 2 full bathrooms, 2 living and 2 dining areas. The master bath has a jetted tub, a separate shower and a large walk-in closet. The house is freshly painted inside & outside and recently upgraded with waterproof luxury vinyl plank flooring. It has new remote-controlled ceiling fans in the formal living and 3 of the bedrooms. There are 8 always on security cameras and solar motion sensor lights around the exterior of the house. The good-sized laundry room has newly added shelves, providing an extra storage space. The new high-quality aluminum attic stair allows easy access to the attic for additional storage. Located in the heart of DFW metroplex, it is 10 min. and 25 min. to DFW airport and Love Field airport, respectively. This is an excellent neighborhood for family living. Come, check out this gem for yourself!
Location
State TX
County Dallas
Community Sidewalks
Direction From SH183 in Irving, TX: Go south on Belt Line Road, Then turn right on E. Rock Island Road, Then turn left on E. Gilbert Road, Then turn right on Gilbert Road at dead end, Then turn left on Autumn View Drive, Then turn right on Loda Court and 112 Loda Court is on your right.
Rooms
Dining Room 2
Interior
Interior Features Cable TV Available, High Speed Internet Available, Open Floorplan, Pantry, Walk-In Closet(s)
Heating Central, Fireplace(s), Natural Gas
Cooling Ceiling Fan(s), Central Air, Electric
Flooring Luxury Vinyl Plank, Tile
Fireplaces Number 1
Fireplaces Type Gas, Gas Starter, Living Room, Wood Burning
Appliance Dishwasher, Disposal, Electric Cooktop, Electric Oven, Gas Water Heater, Microwave
Heat Source Central, Fireplace(s), Natural Gas
Laundry Utility Room, Full Size W/D Area, Washer Hookup
Exterior
Exterior Feature Private Yard
Garage Spaces 2.0
Fence Back Yard, Fenced, High Fence, Wood
Community Features Sidewalks
Utilities Available Cable Available, City Sewer, City Water, Concrete, Curbs, Electricity Available, Electricity Connected, Individual Gas Meter, Individual Water Meter, Natural Gas Available, Phone Available, Sewer Available, Sewer Tap Fee Paid, Sidewalk, Underground Utilities, Water Tap Fee Paid
Roof Type Composition
Parking Type Garage Double Door, Concrete, Driveway, Garage, Garage Door Opener, Garage Faces Front, On Street, Paved
Total Parking Spaces 2
Garage Yes
Building
Lot Description Cul-De-Sac, Few Trees, Interior Lot, Landscaped, Subdivision
Story One
Foundation Slab
Level or Stories One
Structure Type Brick
Schools
Elementary Schools John And Margie Stipes
Middle Schools Lady Bird Johnson
High Schools Nimitz
School District Irving Isd
Others
Restrictions No Livestock,No Mobile Home
Ownership Ask Agent
Acceptable Financing Cash, Conventional, FHA, Not Assumable, VA Loan
Listing Terms Cash, Conventional, FHA, Not Assumable, VA Loan
Financing Conventional
Special Listing Condition Survey Available
Read Less
Want to know what your home might be worth? Contact us for a FREE valuation!

Our team is ready to help you sell your home for the highest possible price ASAP

©2024 North Texas Real Estate Information Systems.
Bought with Diana Sifuentes • BHHS A Action REALTORS







