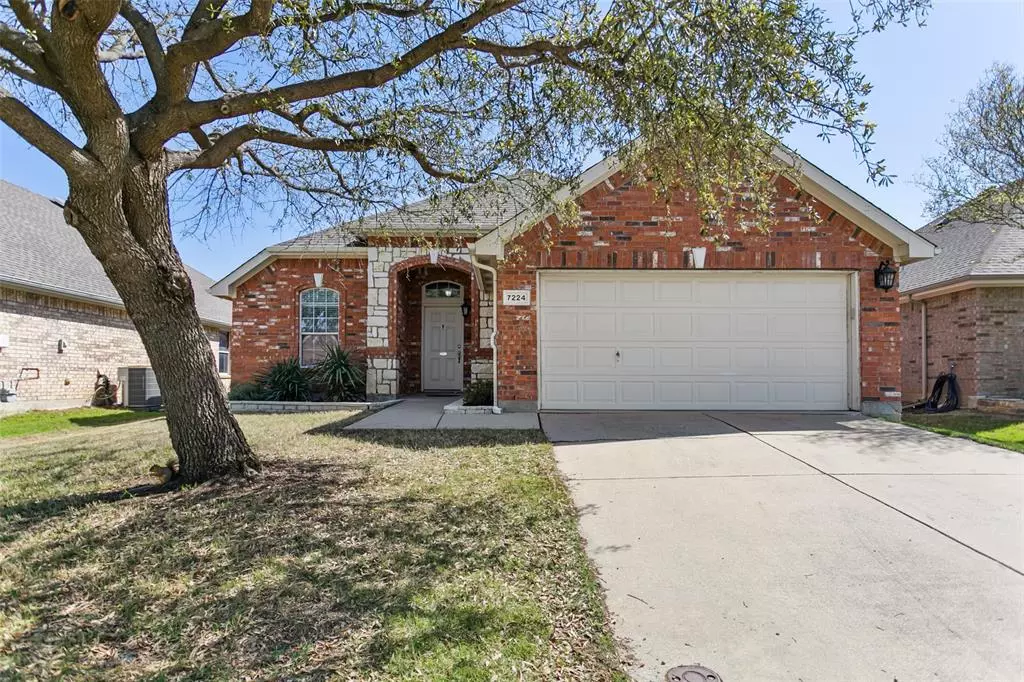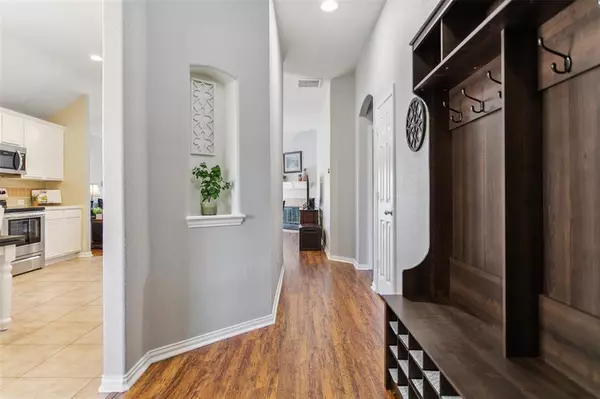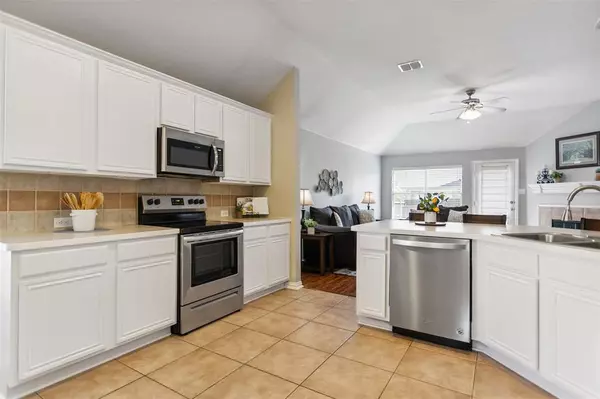$315,000
For more information regarding the value of a property, please contact us for a free consultation.
7224 Kentish Drive Fort Worth, TX 76137
3 Beds
2 Baths
1,639 SqFt
Key Details
Property Type Single Family Home
Sub Type Single Family Residence
Listing Status Sold
Purchase Type For Sale
Square Footage 1,639 sqft
Price per Sqft $192
Subdivision Sandshell Heights Add
MLS Listing ID 20569102
Sold Date 04/25/24
Style Traditional
Bedrooms 3
Full Baths 2
HOA Fees $16/qua
HOA Y/N Mandatory
Year Built 2005
Annual Tax Amount $5,727
Lot Size 5,662 Sqft
Acres 0.13
Property Description
Welcome to your next home! Nestled in the sought-after Keller Independent School District, this beautifully appointed residence boasts an array of desirable features. Adorned with charming exterior stone accents and landscaped flower beds, this home offers curb appeal that’s sure to impress. Enjoy the convenience of walking to the nearby elementary school, perfect for families. Situated near great shopping, dining, and the I-35W freeway, this location offers easy access to all your daily needs. Inside, discover a modern kitchen equipped with new stainless steel appliances and elegant white cabinets. The oversized utility room with pantry provides ample storage space, while the gas fireplace creates a cozy ambiance in the living area. Additional upgrades include premium toilets, a Nest thermostat for optimal comfort, and an electro-magnetic hard water treatment system for enhanced water quality. Don’t miss your chance to make this exceptional property your new home sweet home!
Location
State TX
County Tarrant
Direction Follow G P S to the property.
Rooms
Dining Room 1
Interior
Interior Features Cable TV Available, Decorative Lighting, Double Vanity, Eat-in Kitchen, High Speed Internet Available, Open Floorplan, Pantry, Walk-In Closet(s)
Heating Central, Fireplace(s)
Cooling Ceiling Fan(s), Central Air
Flooring Carpet, Ceramic Tile, Laminate
Fireplaces Number 1
Fireplaces Type Gas, Gas Logs
Appliance Dishwasher, Disposal, Electric Range, Gas Water Heater, Microwave, Water Softener
Heat Source Central, Fireplace(s)
Laundry Electric Dryer Hookup, Utility Room, Full Size W/D Area, Washer Hookup
Exterior
Exterior Feature Rain Gutters
Garage Spaces 2.0
Fence Wood
Utilities Available City Sewer, City Water, Individual Gas Meter, Individual Water Meter, Sidewalk
Roof Type Composition
Total Parking Spaces 2
Garage Yes
Building
Lot Description Interior Lot, Landscaped
Story One
Foundation Slab
Level or Stories One
Structure Type Brick
Schools
Elementary Schools Basswood
Middle Schools Fossil Hill
High Schools Fossilridg
School District Keller Isd
Others
Ownership Per tax
Acceptable Financing Cash, Conventional, FHA, VA Loan
Listing Terms Cash, Conventional, FHA, VA Loan
Financing Conventional
Special Listing Condition Survey Available
Read Less
Want to know what your home might be worth? Contact us for a FREE valuation!

Our team is ready to help you sell your home for the highest possible price ASAP

©2024 North Texas Real Estate Information Systems.
Bought with Patricia Loyd • Chandler Crouch, REALTORS







