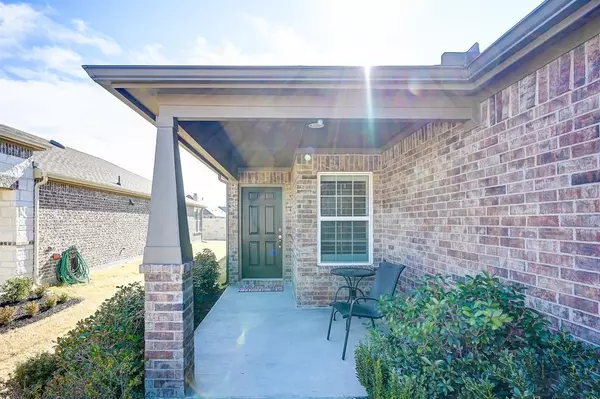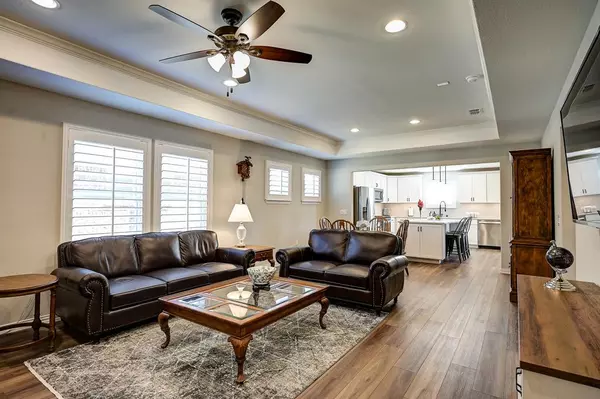$389,900
For more information regarding the value of a property, please contact us for a free consultation.
1204 Rough Hollow Drive Mckinney, TX 75071
3 Beds
2 Baths
1,473 SqFt
Key Details
Property Type Single Family Home
Sub Type Single Family Residence
Listing Status Sold
Purchase Type For Sale
Square Footage 1,473 sqft
Price per Sqft $264
Subdivision Trinity Falls Planning Unit 3 Ph 5B East
MLS Listing ID 20509191
Sold Date 04/23/24
Style Traditional
Bedrooms 3
Full Baths 2
HOA Fees $124/mo
HOA Y/N Mandatory
Year Built 2021
Annual Tax Amount $7,889
Lot Size 4,748 Sqft
Acres 0.109
Property Description
God Discover the fun of 55+ living in this lightly lived-in 2021 Taft Street gem in Trinity Falls, McKinney. This 2-bed, 2-bath includes a flexible layout with a versatile flex room, ideal for an upfront 3rd bedroom or guest suite. The kitchen, is adorned with Marina Birch white cabinets, stainless steel appliances, and marble countertops, opens to a welcoming living room and breakfast nook. Unwind in the primary bedroom featuring a large comfort height shower with bench seat and spacious walk-in closet. With trey ceilings, plantation shutters, luxury vinyl flooring, and covered front brick and rear porches, this home is a serene haven. Explore the vibrant Dell Webb community with resort-style amenities, clubs, classes, and a full-time lifestyle director. View the video tour for a closer look. Easy access to highways 75 and 121. Welcome to your dream home!
Location
State TX
County Collin
Direction Use GPS.
Rooms
Dining Room 1
Interior
Interior Features Built-in Features, Cable TV Available, Decorative Lighting, Double Vanity, Eat-in Kitchen, Granite Counters, High Speed Internet Available, Kitchen Island, Open Floorplan, Vaulted Ceiling(s), Walk-In Closet(s)
Heating ENERGY STAR Qualified Equipment, Natural Gas
Cooling Central Air, Electric, ENERGY STAR Qualified Equipment
Flooring Carpet, Ceramic Tile, Luxury Vinyl Plank
Appliance Dishwasher, Disposal, Electric Range, Electric Water Heater, Microwave
Heat Source ENERGY STAR Qualified Equipment, Natural Gas
Laundry Electric Dryer Hookup, Utility Room, Full Size W/D Area, Washer Hookup
Exterior
Exterior Feature Covered Patio/Porch, Rain Gutters, Lighting
Garage Spaces 2.0
Fence Masonry
Utilities Available All Weather Road, Cable Available, City Sewer, City Water, Co-op Electric, Electricity Connected, Individual Gas Meter, Individual Water Meter, MUD Sewer, MUD Water, Sidewalk, Underground Utilities
Roof Type Composition
Parking Type Garage Single Door, Driveway, Garage Faces Front, Inside Entrance, Side By Side
Total Parking Spaces 2
Garage Yes
Building
Lot Description Interior Lot, Landscaped
Story One
Foundation Slab
Level or Stories One
Structure Type Brick
Schools
Elementary Schools Ruth And Harold Frazier
Middle Schools Johnson
High Schools Mckinney North
School District Mckinney Isd
Others
Senior Community 1
Restrictions Deed
Ownership Alan and Patricia Faulkner
Acceptable Financing Cash, Conventional, FHA, VA Loan
Listing Terms Cash, Conventional, FHA, VA Loan
Financing Cash
Special Listing Condition Age-Restricted
Read Less
Want to know what your home might be worth? Contact us for a FREE valuation!

Our team is ready to help you sell your home for the highest possible price ASAP

©2024 North Texas Real Estate Information Systems.
Bought with John Peketz • RE/MAX Four Corners







