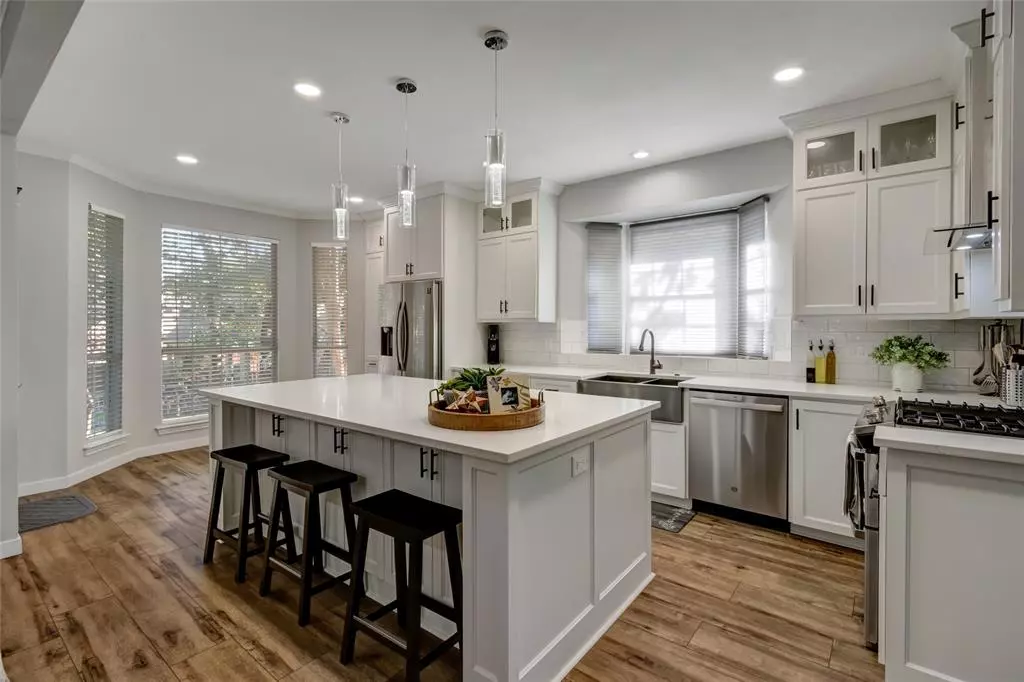$619,900
For more information regarding the value of a property, please contact us for a free consultation.
2710 Quail Ridge Court Highland Village, TX 75077
4 Beds
3 Baths
2,753 SqFt
Key Details
Property Type Single Family Home
Sub Type Single Family Residence
Listing Status Sold
Purchase Type For Sale
Square Footage 2,753 sqft
Price per Sqft $225
Subdivision Highland Shores Ph 6P
MLS Listing ID 20549865
Sold Date 04/26/24
Style Traditional
Bedrooms 4
Full Baths 3
HOA Fees $70/ann
HOA Y/N Mandatory
Year Built 1991
Annual Tax Amount $8,561
Lot Size 7,884 Sqft
Acres 0.181
Property Description
BEAUTIFUL, MOVE-IN READY 4 BEDROOM HOME IN HIGHLAND SHORES! Step into this stunning property nestled on a heavily treed cul-de-sac lot. Recently UPDATED THROUGHOUT. This home has undergone a complete transformation! Spacious living areas with custom finishes and open floorplan. Kitchen opens to living room and features custom cabinets, TONS of storage, soft-close drawers, specialty spice cupboards, pan holders, gas range with double ovens, LARGE center island with quartz counters, and a HUGE pantry! Main floor primary bedroom offers a newly updated luxurious bath with separate tub and shower, double sinks, and custom walk-in closet. Upstairs loft makes for a great game room, pool table room, or another area to watch TV or rest & relax. 3 large bedrooms and 2 large storage closets complete the upstairs. Excellent location with easy access to hike and bike trails, community pool, Lewisville Lake, excellent schools, shopping and restaurants, and major freeways. Welcome HOME!
Location
State TX
County Denton
Direction North on I-35E, West on Garden Ridge Blvd, Right on Brazos Rd, Left on Hillside, Right on Quail Ridge Ct.
Rooms
Dining Room 2
Interior
Interior Features Cable TV Available, Decorative Lighting, Eat-in Kitchen, Kitchen Island, Walk-In Closet(s)
Heating Natural Gas, Zoned
Cooling Ceiling Fan(s), Central Air, Electric, Zoned
Flooring Carpet, Ceramic Tile, Luxury Vinyl Plank
Fireplaces Number 1
Fireplaces Type Decorative
Appliance Dishwasher, Disposal, Gas Range, Microwave, Double Oven, Plumbed For Gas in Kitchen
Heat Source Natural Gas, Zoned
Laundry Stacked W/D Area, Washer Hookup
Exterior
Exterior Feature Rain Gutters, Lighting
Garage Spaces 2.0
Utilities Available Cable Available, City Sewer, City Water, Individual Gas Meter, Individual Water Meter, Underground Utilities
Roof Type Composition
Parking Type Garage Double Door, Epoxy Flooring, Garage Door Opener, Garage Faces Front
Total Parking Spaces 2
Garage Yes
Building
Lot Description Cul-De-Sac, Landscaped, Lrg. Backyard Grass, Many Trees, Sprinkler System, Subdivision
Story Two
Foundation Slab
Level or Stories Two
Structure Type Brick
Schools
Elementary Schools Mcauliffe
Middle Schools Briarhill
High Schools Marcus
School District Lewisville Isd
Others
Ownership See offer Instructions
Financing VA
Read Less
Want to know what your home might be worth? Contact us for a FREE valuation!

Our team is ready to help you sell your home for the highest possible price ASAP

©2024 North Texas Real Estate Information Systems.
Bought with Michele Wilks • Fathom Realty, LLC







