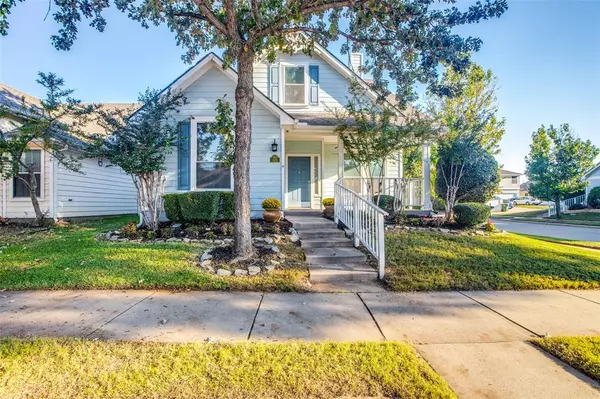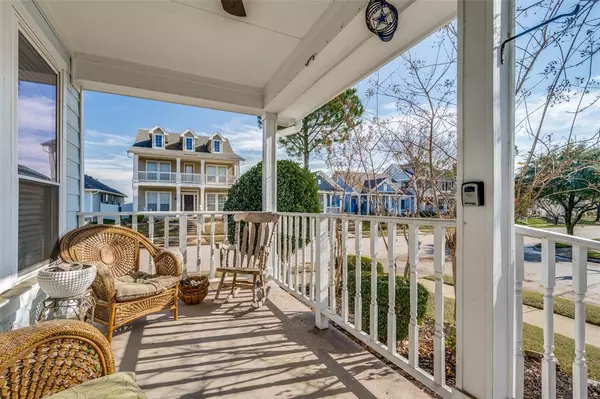$354,900
For more information regarding the value of a property, please contact us for a free consultation.
9923 Birch Drive Providence Village, TX 76227
4 Beds
3 Baths
2,010 SqFt
Key Details
Property Type Single Family Home
Sub Type Single Family Residence
Listing Status Sold
Purchase Type For Sale
Square Footage 2,010 sqft
Price per Sqft $176
Subdivision Providence Ph 1
MLS Listing ID 20554433
Sold Date 04/26/24
Style Traditional
Bedrooms 4
Full Baths 2
Half Baths 1
HOA Fees $36
HOA Y/N Mandatory
Year Built 2003
Lot Size 4,573 Sqft
Acres 0.105
Property Description
Welcome to charming home situated on corner lot offering access to pools, schools, parks, & ponds, providing endless opportunities for fun & relaxation. Step inside & immediately feel warmth & brightness of natural light flowing through many windows. Living room has built-in cabinets & shelf. Prepare to be amazed by complete kitchen renovation. 42in shaker cabinets & quartz countertops create stylish & functional space. Deep sink & pendant lighting over breakfast bar add touch of elegance. Black stainless steel appliances beautifully contrast against white cabinets, creating visually striking & modern look. Stove top vents to exterior of home. Incredible primary bathroom renovation expands shower in stone & tile contemporary design. Back patio has been extended & covered w shingled roof cover. Turfed backyard requires low maintenance. Sprawling game room is versatile space w built-in cabinets & plenty natural light. It's ideal spot for entertaining guests or creating cozy retreat.
Location
State TX
County Denton
Direction From US Hwy 380, go north on FM 2931. Turn right into Providence Village, passed the elementary on Lakeview Dr. Turn left at Stratford. Turn Left on Birch. Home is on the corner on the right.
Rooms
Dining Room 1
Interior
Interior Features Cable TV Available, Decorative Lighting, Eat-in Kitchen, Flat Screen Wiring, High Speed Internet Available, Pantry
Heating Central, Electric, Fireplace(s)
Cooling Ceiling Fan(s), Central Air, Electric
Flooring Carpet, Luxury Vinyl Plank
Fireplaces Number 1
Fireplaces Type Decorative, Wood Burning
Appliance Dishwasher, Disposal, Electric Cooktop, Electric Oven, Electric Water Heater, Double Oven, Refrigerator, Vented Exhaust Fan, Water Filter
Heat Source Central, Electric, Fireplace(s)
Exterior
Exterior Feature Covered Patio/Porch, Rain Gutters, Lighting, Private Yard
Garage Spaces 2.0
Fence Fenced, Vinyl
Utilities Available All Weather Road, Alley, Asphalt, Cable Available, City Sewer, City Water, Co-op Electric, Concrete, Curbs, Electricity Available, Sidewalk, Underground Utilities
Roof Type Composition
Parking Type Garage Single Door, Alley Access, Garage, Garage Door Opener, Garage Faces Rear, Kitchen Level
Total Parking Spaces 2
Garage Yes
Building
Lot Description Corner Lot, Landscaped, Sprinkler System, Subdivision
Story Two
Foundation Slab
Level or Stories Two
Structure Type Siding
Schools
Elementary Schools Providence
Middle Schools Navo
High Schools Ray Braswell
School District Denton Isd
Others
Ownership Christina Ford Tr Living Trust
Acceptable Financing Cash, Conventional, FHA, VA Loan
Listing Terms Cash, Conventional, FHA, VA Loan
Financing FHA
Read Less
Want to know what your home might be worth? Contact us for a FREE valuation!

Our team is ready to help you sell your home for the highest possible price ASAP

©2024 North Texas Real Estate Information Systems.
Bought with JD Tomlin • EXP REALTY







