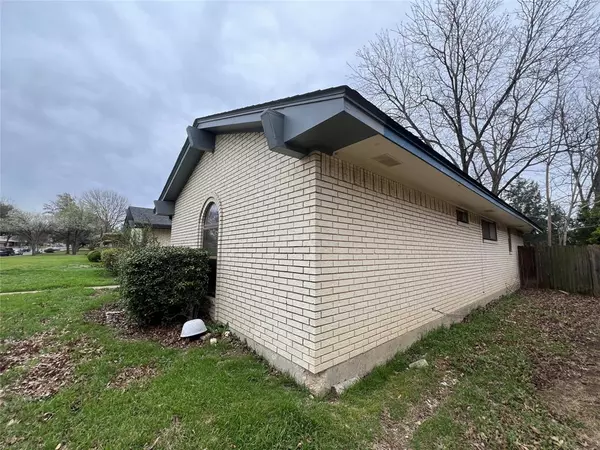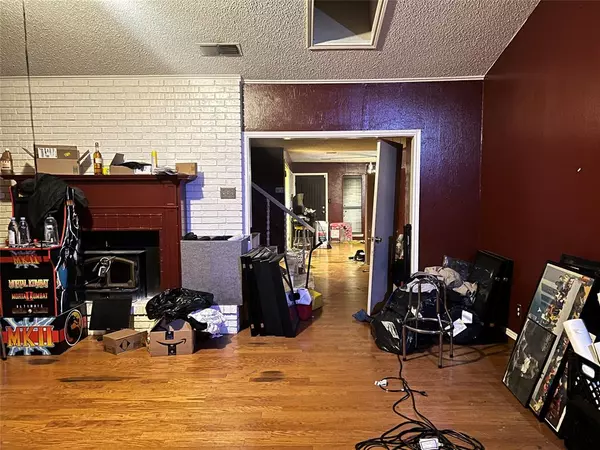$250,000
For more information regarding the value of a property, please contact us for a free consultation.
522 Flamingo Way Duncanville, TX 75116
4 Beds
3 Baths
2,766 SqFt
Key Details
Property Type Single Family Home
Sub Type Single Family Residence
Listing Status Sold
Purchase Type For Sale
Square Footage 2,766 sqft
Price per Sqft $90
Subdivision Forest Hills Inst 12
MLS Listing ID 20525496
Sold Date 04/26/24
Style Traditional
Bedrooms 4
Full Baths 3
HOA Y/N None
Year Built 1972
Lot Size 8,123 Sqft
Acres 0.1865
Property Description
Renovated homes sell for $450,000-$460,000 in this neighborhood and surrounding area. This 2 story home with a pool boasts 2 primary bedrooms with ensuite bathrooms. The upstairs primary suite has a walk in closet, cedar closet and ensuite sunroom that can be used as an office, sitting area or nursery. The second primary suite and two additional bedrooms are located on the first level. The first level has two separate living areas, one at the front of the home, the second is in the back and overlooks the pool. The kitchen has a large breakfast nook area, Stainless Steel double oven, microwave and 5 gas burner stove. The dining area is separate and can also be used as an office as it has doors and good natural light. The air-conditioning units are 2 years old. Buyer to purchase survey. Seller will need a free 7 day leaseback. Option period is no more than 3 days. Option fee is $250. Seller's disclosure and LBP Addendum are online. Renovation estimates have averaged around $100,000.
Location
State TX
County Dallas
Direction GPS
Rooms
Dining Room 1
Interior
Interior Features Cable TV Available, Cedar Closet(s), Dry Bar, Eat-in Kitchen, Open Floorplan, Walk-In Closet(s), Wet Bar
Flooring Carpet, Clay, Wood
Fireplaces Number 1
Fireplaces Type Living Room
Appliance Dishwasher, Disposal, Electric Oven, Gas Range, Microwave, Double Oven
Laundry Full Size W/D Area
Exterior
Garage Spaces 2.0
Carport Spaces 2
Fence Fenced
Pool In Ground
Utilities Available City Sewer, City Water
Roof Type Composition
Total Parking Spaces 2
Garage Yes
Private Pool 1
Building
Lot Description Interior Lot
Story Two
Foundation Slab
Level or Stories Two
Structure Type Brick
Schools
Elementary Schools Central
Middle Schools Reed
High Schools Duncanville
School District Duncanville Isd
Others
Restrictions Deed
Ownership Avery Price
Acceptable Financing Cash, Conventional, FHA-203K
Listing Terms Cash, Conventional, FHA-203K
Financing Cash
Read Less
Want to know what your home might be worth? Contact us for a FREE valuation!

Our team is ready to help you sell your home for the highest possible price ASAP

©2024 North Texas Real Estate Information Systems.
Bought with Nir Sheinbein • Central Metro Realty







