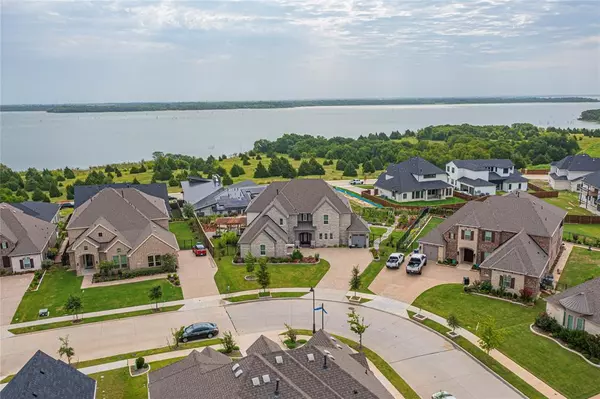$979,900
For more information regarding the value of a property, please contact us for a free consultation.
1339 Heavenly Place St. Paul, TX 75098
4 Beds
4 Baths
4,217 SqFt
Key Details
Property Type Single Family Home
Sub Type Single Family Residence
Listing Status Sold
Purchase Type For Sale
Square Footage 4,217 sqft
Price per Sqft $232
Subdivision Inspiration Ph 3B-2
MLS Listing ID 20560340
Sold Date 04/25/24
Bedrooms 4
Full Baths 3
Half Baths 1
HOA Fees $44
HOA Y/N Mandatory
Year Built 2019
Annual Tax Amount $17,863
Lot Size 0.371 Acres
Acres 0.371
Property Description
Welcome to your dream retreat! Nestled on a generous 0.37-acre lot with partial lake views, this exquisite home offers the modern luxury living. Boasting 4,217 square feet of meticulously designed space, this masterpiece offers comfort and style.Step inside and be greeted by the grandeur of the two-story high ceilings in the living room, with warmth of a cozy fireplace. The kitchen features commercial grade stove, a built-in refrigerator, a huge island. The breakfast area has three windows with view. The master bedroom offers a serene sanctuary with views of the tranquil lake, while the master bathroom boasts many upgrades. Upstairs, you'll find three additional bedrooms, along with two full bathrooms. Simply unwind in style on the covered patio, which spans both the first and second floors. Outside, the beautifully backyard completed with a charming mini-golf area, roses and trees. ideal for enjoying outdoor activities and gatherings with family and friends.
Location
State TX
County Collin
Direction Follow GPS
Rooms
Dining Room 1
Interior
Interior Features Cable TV Available, Chandelier, Decorative Lighting, Double Vanity, Eat-in Kitchen, Granite Counters, High Speed Internet Available, Kitchen Island, Natural Woodwork, Open Floorplan, Pantry, Walk-In Closet(s)
Heating Central
Cooling Central Air
Flooring Carpet, Hardwood
Fireplaces Number 1
Fireplaces Type Gas Logs, Gas Starter, Living Room
Appliance Built-in Gas Range, Built-in Refrigerator, Commercial Grade Range, Dishwasher, Disposal, Electric Oven, Microwave, Vented Exhaust Fan
Heat Source Central
Laundry Electric Dryer Hookup, Utility Room, Full Size W/D Area
Exterior
Exterior Feature Balcony, Covered Patio/Porch, Private Yard
Garage Spaces 3.0
Utilities Available City Sewer, City Water
Roof Type Composition
Parking Type Garage Double Door, Garage Single Door, Covered, Electric Gate, Garage Door Opener, Garage Faces Front
Total Parking Spaces 3
Garage Yes
Building
Lot Description Landscaped, Water/Lake View
Story Two
Foundation Slab
Level or Stories Two
Structure Type Brick
Schools
Elementary Schools George W Bush
High Schools Wylie East
School District Wylie Isd
Others
Ownership NA
Financing Conventional
Read Less
Want to know what your home might be worth? Contact us for a FREE valuation!

Our team is ready to help you sell your home for the highest possible price ASAP

©2024 North Texas Real Estate Information Systems.
Bought with David Cui • DFW Home







