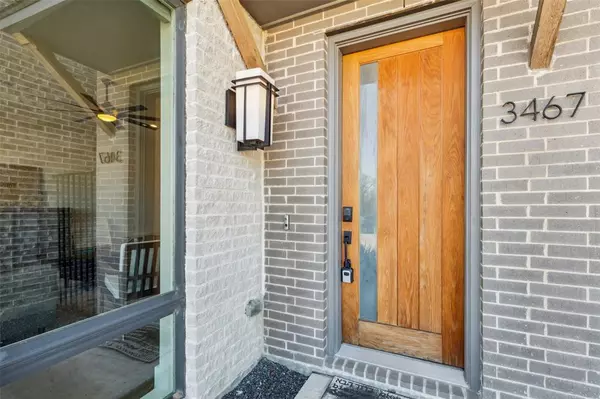$774,900
For more information regarding the value of a property, please contact us for a free consultation.
3467 Foxboro Drive Richardson, TX 75082
3 Beds
4 Baths
3,215 SqFt
Key Details
Property Type Single Family Home
Sub Type Single Family Residence
Listing Status Sold
Purchase Type For Sale
Square Footage 3,215 sqft
Price per Sqft $241
Subdivision Residences At Cityline
MLS Listing ID 20502935
Sold Date 04/29/24
Style Contemporary/Modern
Bedrooms 3
Full Baths 3
Half Baths 1
HOA Fees $83
HOA Y/N Mandatory
Year Built 2018
Annual Tax Amount $12,291
Lot Size 2,439 Sqft
Acres 0.056
Property Description
Located in the heart of CityLine, this stunning three-story residence offers Greenbelt and park views from the living room, primary suite, and third-floor terrace. With three bedrooms, 3.5 baths, flexible space, and an expansive rooftop balcony, this home seamlessly blends elegance and functionality. The main level hosts an open space for entertaining, connecting the well-lit kitchen with stainless steel appliances to the living room. The second floor reveals the primary bedroom with a sitting area, patio access, and ample natural light. Another bedroom with an ensuite and a spacious laundry room awaits. The third floor features an additional bedroom with a walk-in closet and a jack-and-jill bathroom, along with a flexible space leading to a rooftop patio. Centrally located in the Telecom Corridor, easy access to US 75 & GB Turnpike. For the outdoor enthusiasts, this home is within walking distance of shopping, dining, retail outlets, & the scenic 100+ acre Spring Creek Nature area.
Location
State TX
County Collin
Community Greenbelt, Jogging Path/Bike Path
Direction Head east on TX-190 toward W Routh Creek Pkwy Turn right onto N Plano Rd Turn left onto E CityLine Dr Turn right toward Sparrow Ln Turn left onto Sparrow Ln Turn right onto Market Row Destination will be on the left
Rooms
Dining Room 1
Interior
Interior Features Built-in Features, Chandelier, Decorative Lighting, Eat-in Kitchen, High Speed Internet Available, Open Floorplan
Heating Central, Natural Gas, Zoned
Cooling Ceiling Fan(s), Electric, Zoned
Flooring Carpet, Ceramic Tile, Wood
Fireplaces Type None
Appliance Commercial Grade Range, Dishwasher, Disposal, Gas Cooktop, Microwave, Convection Oven, Plumbed For Gas in Kitchen, Vented Exhaust Fan, Water Filter
Heat Source Central, Natural Gas, Zoned
Laundry Electric Dryer Hookup, Utility Room, Full Size W/D Area, Washer Hookup
Exterior
Exterior Feature Balcony, Covered Patio/Porch
Garage Spaces 2.0
Fence Gate
Community Features Greenbelt, Jogging Path/Bike Path
Utilities Available City Sewer, City Water, Electricity Available, Individual Gas Meter, Individual Water Meter, Natural Gas Available, Underground Utilities
Roof Type Composition
Parking Type Garage Single Door, Alley Access, Garage Door Opener, Garage Faces Rear
Total Parking Spaces 2
Garage Yes
Building
Lot Description Adjacent to Greenbelt, Landscaped, Park View, Sprinkler System, Subdivision, Zero Lot Line
Story Three Or More
Foundation Slab
Level or Stories Three Or More
Structure Type Brick
Schools
Elementary Schools Forman
Middle Schools Armstrong
High Schools Mcmillen
School District Plano Isd
Others
Restrictions No Known Restriction(s)
Ownership See Owner of Record
Acceptable Financing Cash, Conventional, FHA, VA Loan
Listing Terms Cash, Conventional, FHA, VA Loan
Financing Conventional
Read Less
Want to know what your home might be worth? Contact us for a FREE valuation!

Our team is ready to help you sell your home for the highest possible price ASAP

©2024 North Texas Real Estate Information Systems.
Bought with Randall Potz • Redfin Corporation







