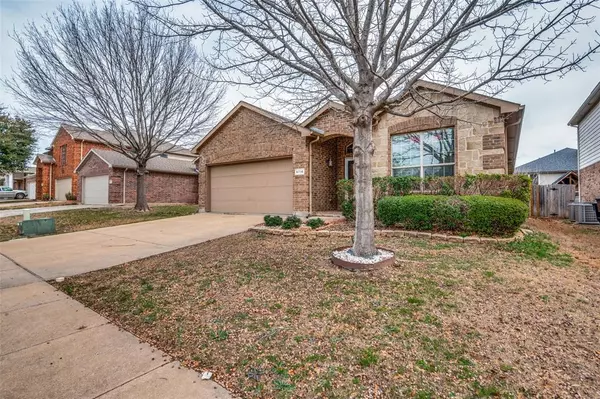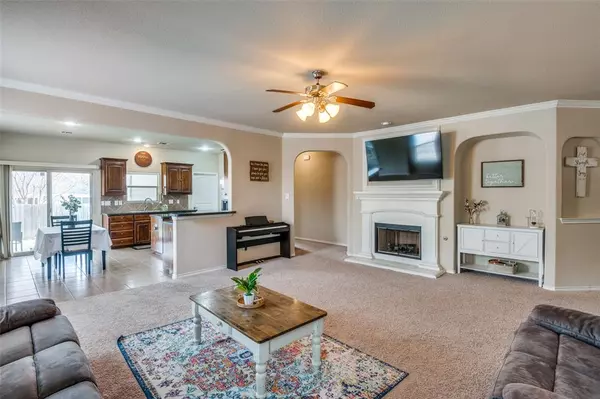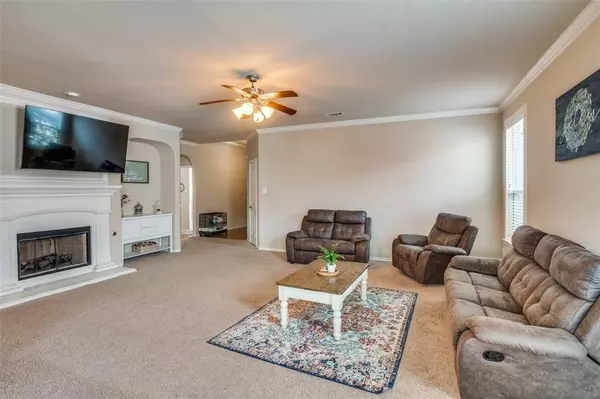$330,000
For more information regarding the value of a property, please contact us for a free consultation.
6716 Thaxton Trail Fort Worth, TX 76137
3 Beds
2 Baths
1,813 SqFt
Key Details
Property Type Single Family Home
Sub Type Single Family Residence
Listing Status Sold
Purchase Type For Sale
Square Footage 1,813 sqft
Price per Sqft $182
Subdivision Fossil Park Add
MLS Listing ID 20534494
Sold Date 04/30/24
Style Traditional
Bedrooms 3
Full Baths 2
HOA Fees $16/ann
HOA Y/N Mandatory
Year Built 2010
Annual Tax Amount $7,227
Lot Size 5,488 Sqft
Acres 0.126
Property Description
This 3-bed, 2-bath gem features tons of natural light and storage space! You'll love the split floor plan with a secluded large primary suite. Primary bathroom includes dual sicks, shower with separate garden tub, and extra large walk in closet. Enjoy an oversized living area with warm fireplace, perfect for relaxation and entertaining. The kitchen boasts a convenient island, perfect for meal prepping and extra storage space including a pantry. A newer roof (2022) offers peace of mind. The large secondary bedrooms and closets provide ample space for comfort and organization. Stay cool on the shaded, covered patio during those hot Texas summers! The backyard has room for that play set or trampoline to keep the kids entertained all summer. Centrally located near I-35 with easy access to shopping and dining. Located in the highly rated Keller ISD!
Location
State TX
County Tarrant
Direction From 35W exit Western Center and head east. Make a U-turn at Old Denton Rd, right onto Friendsway Dr, right onto Paladin Pl, left onto Thaxton Trail. Sign in yard.
Rooms
Dining Room 1
Interior
Interior Features Cable TV Available, Eat-in Kitchen, High Speed Internet Available, Kitchen Island, Open Floorplan, Pantry, Walk-In Closet(s)
Heating Central, Fireplace(s), Natural Gas
Cooling Central Air, Electric
Flooring Carpet, Ceramic Tile
Fireplaces Number 1
Fireplaces Type Gas, Living Room, Stone
Appliance Dishwasher, Disposal, Gas Range
Heat Source Central, Fireplace(s), Natural Gas
Exterior
Exterior Feature Covered Patio/Porch, Rain Gutters, Private Yard
Garage Spaces 2.0
Fence Back Yard, Privacy, Wood
Utilities Available Cable Available, City Sewer, City Water, Concrete, Curbs, Electricity Connected, Sidewalk, Underground Utilities
Roof Type Composition
Total Parking Spaces 2
Garage Yes
Building
Lot Description Interior Lot, Landscaped, Subdivision
Story One
Foundation Slab
Level or Stories One
Structure Type Brick
Schools
Elementary Schools Basswood
Middle Schools Vista Ridge
High Schools Fossilridg
School District Keller Isd
Others
Ownership Kevin and Kelly McVey
Acceptable Financing Cash, Conventional, FHA, VA Loan
Listing Terms Cash, Conventional, FHA, VA Loan
Financing FHA
Read Less
Want to know what your home might be worth? Contact us for a FREE valuation!

Our team is ready to help you sell your home for the highest possible price ASAP

©2024 North Texas Real Estate Information Systems.
Bought with Lyn Price • Monument Realty







