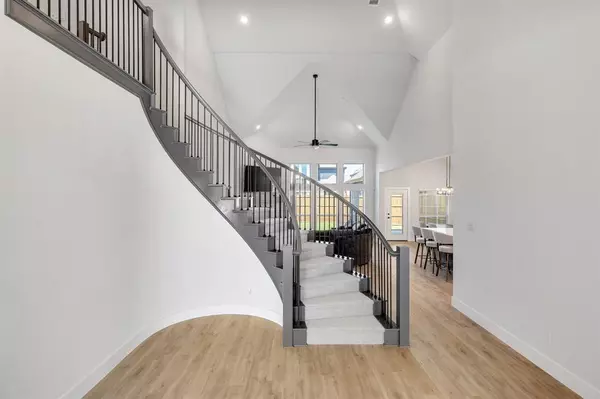$890,000
For more information regarding the value of a property, please contact us for a free consultation.
11386 Autumn Breeze Drive Frisco, TX 75035
4 Beds
4 Baths
3,384 SqFt
Key Details
Property Type Single Family Home
Sub Type Single Family Residence
Listing Status Sold
Purchase Type For Sale
Square Footage 3,384 sqft
Price per Sqft $263
Subdivision Collinsbrook Farms Ph 4 Cfr
MLS Listing ID 20578333
Sold Date 04/30/24
Bedrooms 4
Full Baths 3
Half Baths 1
HOA Fees $68/ann
HOA Y/N Mandatory
Year Built 2023
Annual Tax Amount $1,697
Lot Size 7,753 Sqft
Acres 0.178
Property Description
This brand new stunning home features double entry front doors with a wonderful oversized front porch. An expansive entry way welcomes you in with views of the magnificent curved staircase at the center of the home. A wall of windows allowing tons of natural light to pour into the open living room & kitchen space. A chefs style kitchen with custom painted cabinets, butler's pantry, 5 burner gas cooktop, quartz countertops, custom wood hood vent. This ideal floor plan features 3 bedrooms downstairs with an additional bedroom upstairs alongside the large game room & media room. The primary oversized bedroom has plenty of room for a separate seating area, a generous sized closet & an upgraded jetted tub. Great backyard with a generous sized covered patio & upgraded 8 foot privacy fence.
Location
State TX
County Collin
Community Playground, Pool, Sidewalks
Direction From 121, head north on Coit. Left on Collinsbrook Dr. Left on Oregon Trail. Right at the roundabout. Left on Autumn Breeze. From DNT, head east on PGA pkwy. Right on Rosario Rd. Left on Costanzo St. Turn Left. Then right on Autumn Breeze.
Rooms
Dining Room 2
Interior
Interior Features Cable TV Available, Decorative Lighting, Double Vanity, Eat-in Kitchen, Flat Screen Wiring, High Speed Internet Available, Kitchen Island, Pantry, Vaulted Ceiling(s), Walk-In Closet(s)
Heating Central
Cooling Central Air
Flooring Carpet, Ceramic Tile, Luxury Vinyl Plank
Fireplaces Number 1
Fireplaces Type Gas, Great Room
Appliance Dishwasher, Disposal, Gas Cooktop, Microwave
Heat Source Central
Laundry Electric Dryer Hookup, Utility Room, Full Size W/D Area, Washer Hookup
Exterior
Exterior Feature Covered Patio/Porch, Rain Gutters
Garage Spaces 2.0
Fence Wood, Wrought Iron
Community Features Playground, Pool, Sidewalks
Utilities Available Cable Available, City Sewer, City Water, Community Mailbox, Curbs, Individual Gas Meter, Individual Water Meter, Sidewalk, Underground Utilities
Roof Type Composition
Parking Type Garage Single Door, Alley Access, Driveway, Garage Door Opener, Garage Faces Rear
Total Parking Spaces 2
Garage Yes
Building
Lot Description Interior Lot, Landscaped, Sprinkler System, Subdivision
Story Two
Foundation Slab
Level or Stories Two
Structure Type Brick
Schools
Elementary Schools Jim Spradley
Middle Schools Bill Hays
High Schools Rock Hill
School District Prosper Isd
Others
Ownership See tax
Acceptable Financing Cash, Conventional
Listing Terms Cash, Conventional
Financing Cash
Read Less
Want to know what your home might be worth? Contact us for a FREE valuation!

Our team is ready to help you sell your home for the highest possible price ASAP

©2024 North Texas Real Estate Information Systems.
Bought with Vandana Tangri • Fathom Realty







