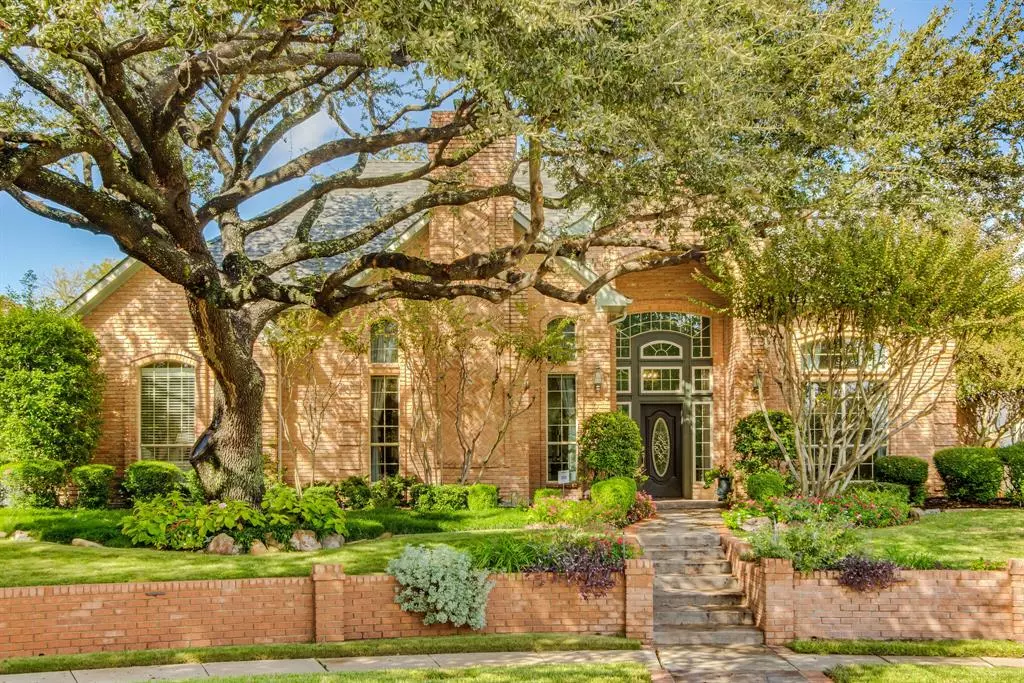$875,000
For more information regarding the value of a property, please contact us for a free consultation.
3417 Lantz Circle Plano, TX 75025
5 Beds
4 Baths
3,718 SqFt
Key Details
Property Type Single Family Home
Sub Type Single Family Residence
Listing Status Sold
Purchase Type For Sale
Square Footage 3,718 sqft
Price per Sqft $235
Subdivision Whiffletree Vii
MLS Listing ID 20575547
Sold Date 05/02/24
Style Traditional
Bedrooms 5
Full Baths 4
HOA Fees $12/ann
HOA Y/N Voluntary
Year Built 1988
Annual Tax Amount $13,025
Lot Size 0.370 Acres
Acres 0.37
Property Description
MULTIPLE OFFERS RECEIVED. DEADLINE FOR SUBMITTING OR REVISION IS 5PM, MONDAY APRIL 8TH. This beauty was built by Herrin Custom Homes as the builder's personal residence. The current owners have maintained and improved this fabulous one story since 1991. The home is located at the end of a cul-de-sac on a beautifully landscaped elevated lot. The backyard has probably every item on your wish list! A large diving pool with attached spa, a large covered patio and another uncovered patio. A grassy area highlighted with wonderul landscaping. Want more? Ok, how about an enclosed area with astroturf and a fenced kennel. Don't have dogs? It would make an awesome putting green! You are so close to everything! Walk to Mathews Elementary school, 3 playgrounds for all ages, ball fields, a park, lake, library and police substation. Convenient to all major thoroughfares and lots of shopping nearby. A great place to call home!
Location
State TX
County Collin
Community Curbs, Park, Playground, Sidewalks
Direction From the tollway, east on Legacy, north on Marchman to Lantz Circle
Rooms
Dining Room 2
Interior
Interior Features Cable TV Available, Cathedral Ceiling(s), Cedar Closet(s), Central Vacuum, Chandelier, Decorative Lighting, Double Vanity, Granite Counters, High Speed Internet Available, In-Law Suite Floorplan, Kitchen Island, Open Floorplan, Paneling, Pantry, Vaulted Ceiling(s), Wainscoting, Walk-In Closet(s), Wet Bar
Heating Central, Fireplace(s), Zoned
Cooling Ceiling Fan(s), Central Air, Electric, Multi Units, Zoned
Flooring Carpet, Ceramic Tile
Fireplaces Number 2
Fireplaces Type Family Room, Gas, Gas Logs, Gas Starter, Glass Doors, Living Room, Masonry, Wood Burning
Appliance Dishwasher, Disposal, Electric Oven, Gas Cooktop, Gas Water Heater, Microwave, Double Oven
Heat Source Central, Fireplace(s), Zoned
Laundry Electric Dryer Hookup, Utility Room, Full Size W/D Area, Washer Hookup
Exterior
Exterior Feature Covered Patio/Porch, Dog Run, Rain Gutters, Lighting, Private Yard, RV/Boat Parking
Garage Spaces 3.0
Fence Wood
Pool Gunite, In Ground, Outdoor Pool, Pool Sweep, Pool/Spa Combo
Community Features Curbs, Park, Playground, Sidewalks
Utilities Available Alley, Asphalt, Cable Available, City Sewer, City Water, Curbs, Individual Gas Meter, Individual Water Meter, Natural Gas Available, Phone Available, Sidewalk
Roof Type Composition
Parking Type Garage Double Door, Garage Single Door, Alley Access, Garage, Garage Door Opener, Garage Faces Rear, Inside Entrance, Kitchen Level, Oversized, Paved
Total Parking Spaces 3
Garage Yes
Private Pool 1
Building
Lot Description Cul-De-Sac, Few Trees, Interior Lot, Landscaped, Lrg. Backyard Grass, Sprinkler System, Subdivision
Story One
Foundation Slab
Level or Stories One
Structure Type Brick
Schools
Elementary Schools Mathews
Middle Schools Schimelpfe
High Schools Clark
School District Plano Isd
Others
Acceptable Financing 1031 Exchange, Cash, Conventional
Listing Terms 1031 Exchange, Cash, Conventional
Financing Other
Read Less
Want to know what your home might be worth? Contact us for a FREE valuation!

Our team is ready to help you sell your home for the highest possible price ASAP

©2024 North Texas Real Estate Information Systems.
Bought with Cody Robinson • Robinson Team Real Estate, LLC







