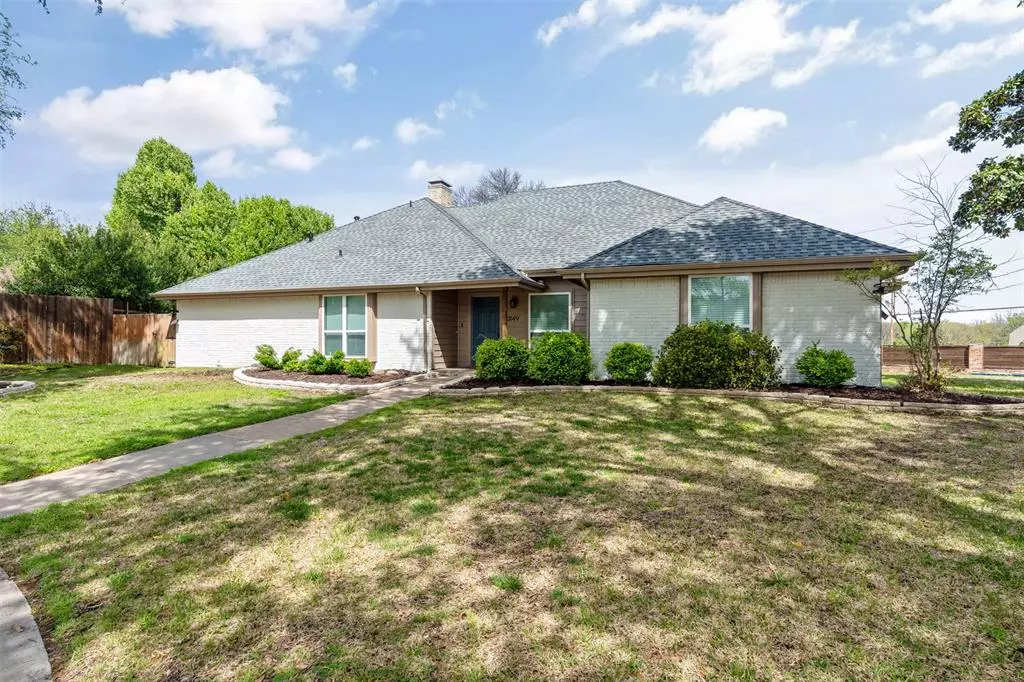$599,000
For more information regarding the value of a property, please contact us for a free consultation.
10149 Cherry Tree Drive Dallas, TX 75243
4 Beds
4 Baths
2,800 SqFt
Key Details
Property Type Single Family Home
Sub Type Single Family Residence
Listing Status Sold
Purchase Type For Sale
Square Footage 2,800 sqft
Price per Sqft $213
Subdivision Country Forest Ph 01 Rev
MLS Listing ID 20564772
Sold Date 05/01/24
Bedrooms 4
Full Baths 3
Half Baths 1
HOA Y/N None
Year Built 1979
Annual Tax Amount $10,463
Lot Size 0.355 Acres
Acres 0.355
Property Description
Beautiful renovation complete March 2024. From the moment you arrive you'll notice the attention to detail to bring this home back to life from outside in, & top to bottom. Lovely tree lined neighborhood & fresh exterior paint provides the warmest of welcomes. Upon entry light tile, hardwood flooring and neutral paint greet you. immense natural light floods the main living spaces. Enjoy the double fireplace from both the living and dining areas while serving your favorite cocktails from the wet bar. The remodeled kitchen features double ovens, plenty of counter and cabinet space as well an eat in breakfast area. Admire the owners suit complete with trendy barn door that leads to the well designed owners suit bath. All additional bathrooms have also been remodeled. .3 acre cul-de-sac lot provides ample space to create your dream backyard. RISD schools, Conveniently located to 635 & 75. Showings will begin 3-30.
Location
State TX
County Dallas
Direction From 635, North on Abrams, Right on Chimney Hill, Right on Apple Creek, Left on Cherry Tree Dr.
Rooms
Dining Room 2
Interior
Interior Features Built-in Features, Cable TV Available, Chandelier, Decorative Lighting, Double Vanity, Eat-in Kitchen, Granite Counters, High Speed Internet Available, Walk-In Closet(s)
Cooling Ceiling Fan(s), Central Air
Fireplaces Number 1
Fireplaces Type Gas Starter
Appliance Dishwasher, Disposal
Exterior
Utilities Available City Sewer, City Water
Total Parking Spaces 2
Garage Yes
Building
Lot Description Cul-De-Sac, Lrg. Backyard Grass
Story One
Foundation Slab
Level or Stories One
Schools
Elementary Schools Aikin
High Schools Lake Highlands
School District Richardson Isd
Others
Acceptable Financing Cash, Conventional, FHA, VA Loan
Listing Terms Cash, Conventional, FHA, VA Loan
Financing Conventional
Read Less
Want to know what your home might be worth? Contact us for a FREE valuation!

Our team is ready to help you sell your home for the highest possible price ASAP

©2024 North Texas Real Estate Information Systems.
Bought with Sam Carter • All City Real Estate Ltd. Co



