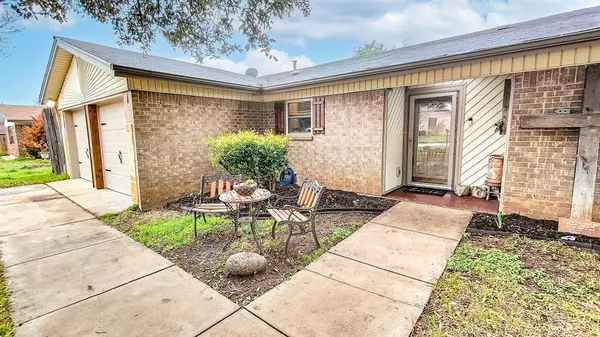$269,900
For more information regarding the value of a property, please contact us for a free consultation.
804 Ridgecrest Drive Saginaw, TX 76179
3 Beds
2 Baths
1,404 SqFt
Key Details
Property Type Single Family Home
Sub Type Single Family Residence
Listing Status Sold
Purchase Type For Sale
Square Footage 1,404 sqft
Price per Sqft $192
Subdivision Rancho North Add
MLS Listing ID 20568554
Sold Date 05/03/24
Style Ranch,Traditional
Bedrooms 3
Full Baths 2
HOA Y/N None
Year Built 1977
Annual Tax Amount $3,943
Lot Size 8,232 Sqft
Acres 0.189
Lot Dimensions 68' X 120'
Property Description
Saginaw charmer alert! This 3-bed, 2-bath Ranch style home at 804 Ridgecrest Dr boasts an updated kitchen with quartz counters, herringbone patterned backsplash, under-mount sink, loads of cabinetry for storage, & a great view of the front yard. Separate primary suite features His & Hers closets & a great view of the ample backyard. Two additional bedrooms offer cozy spaces with easy access to the hall bath. Allergy friendly ceramic tile & luxury vinyl plank make floor care a breeze. Just outside the generous living room, you'll love the covered patio, family sized backyard, & a durable storage building that could easily be a workshop. Recent peace-of-mind upgrades include: new HVAC 2020, new windows 2023, freshly painted, & a new water heater in 2024. Enjoy quiet neighborhood living, perfect for families or young professionals. Great access to 820, shopping, dining, grocery stores, & only minutes from downtown Fort Worth. Don't miss this move-in-ready gem!
Location
State TX
County Tarrant
Direction From NW 820, exit Saginaw Main St. Turn left on Longhorn, then right on Rockledge Dr, then right on Stallion Ln, then left on Ridgecrest Dr. Home will be on your left.
Rooms
Dining Room 1
Interior
Interior Features Cable TV Available, Decorative Lighting, Eat-in Kitchen, High Speed Internet Available
Heating Central, Electric
Cooling Ceiling Fan(s), Central Air, Electric
Flooring Ceramic Tile, Luxury Vinyl Plank
Appliance Dishwasher, Disposal, Electric Range, Electric Water Heater, Microwave
Heat Source Central, Electric
Laundry Electric Dryer Hookup, In Garage, Full Size W/D Area, Washer Hookup
Exterior
Exterior Feature Covered Patio/Porch, Rain Gutters
Garage Spaces 2.0
Fence Wood
Utilities Available City Sewer, City Water, Sidewalk, Underground Utilities
Roof Type Composition
Parking Type Garage Double Door, Driveway, Garage Door Opener, Garage Faces Front
Total Parking Spaces 2
Garage Yes
Building
Lot Description Few Trees, Interior Lot, Subdivision
Story One
Foundation Slab
Level or Stories One
Structure Type Brick
Schools
Elementary Schools Saginaw
Middle Schools Marine Creek
High Schools Boswell
School District Eagle Mt-Saginaw Isd
Others
Ownership Mark & Heather Simon
Acceptable Financing Cash, Conventional, FHA, VA Loan
Listing Terms Cash, Conventional, FHA, VA Loan
Financing VA
Read Less
Want to know what your home might be worth? Contact us for a FREE valuation!

Our team is ready to help you sell your home for the highest possible price ASAP

©2024 North Texas Real Estate Information Systems.
Bought with Joel Miller • Martin Realty Group







